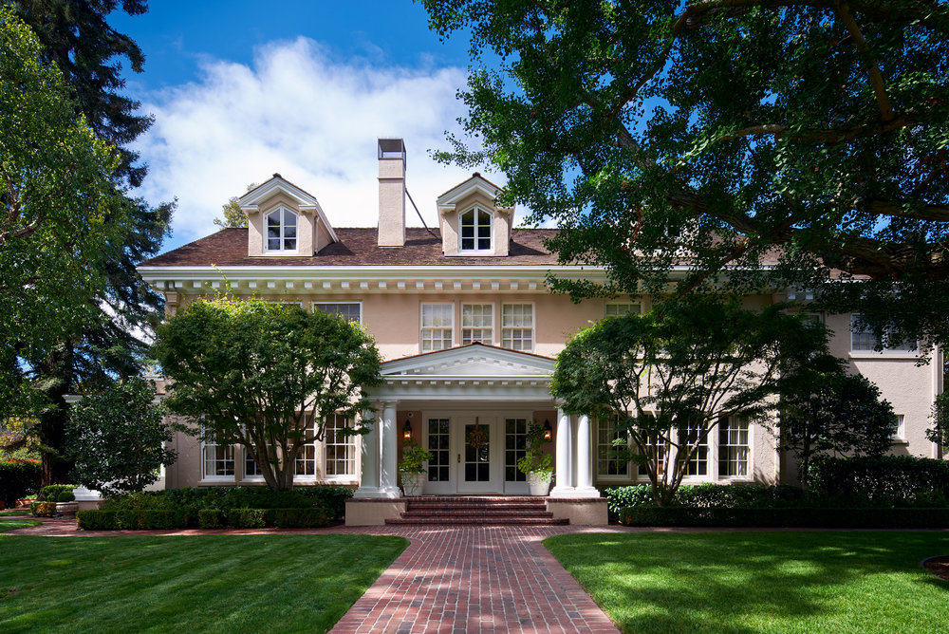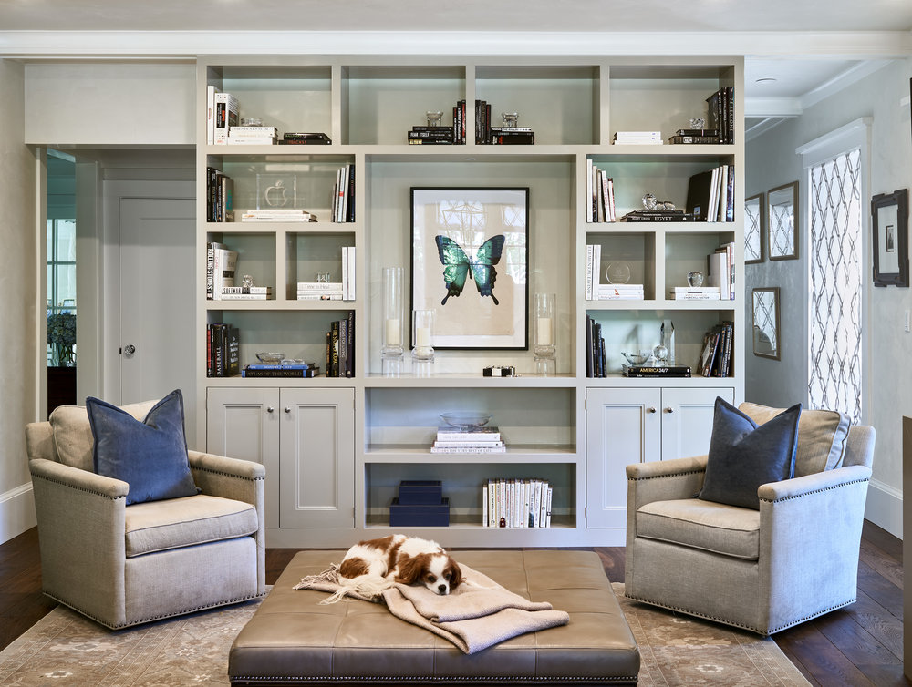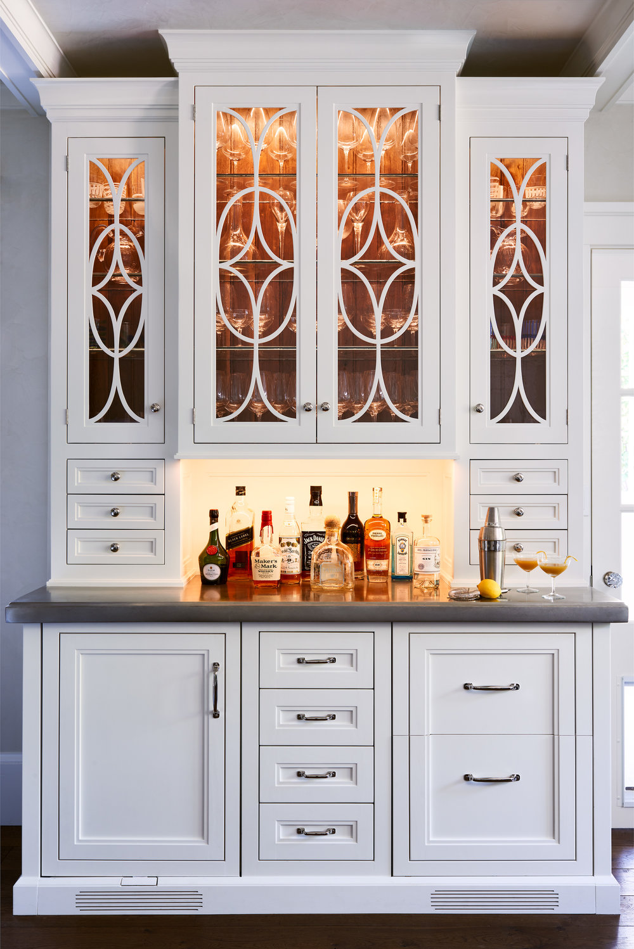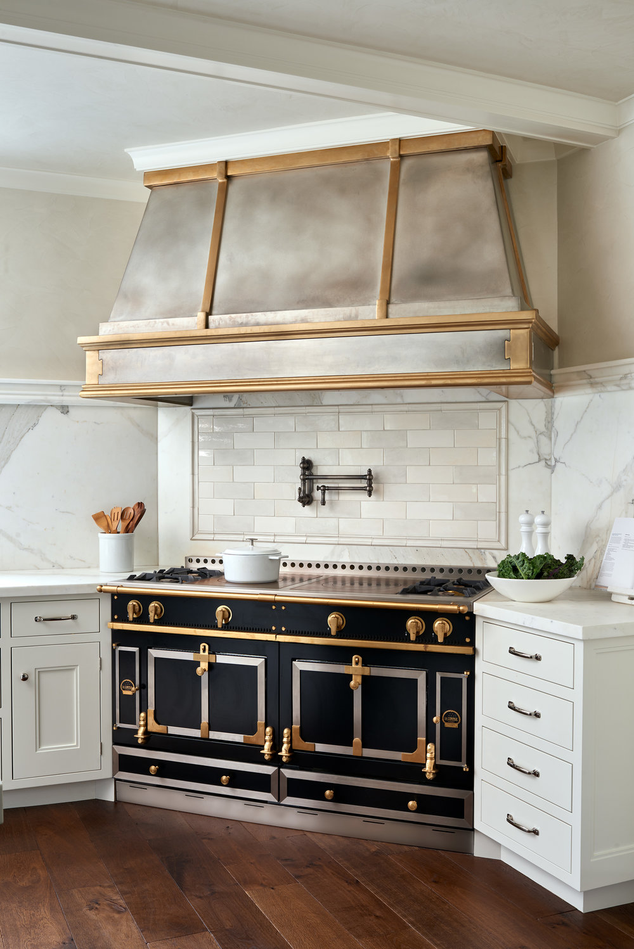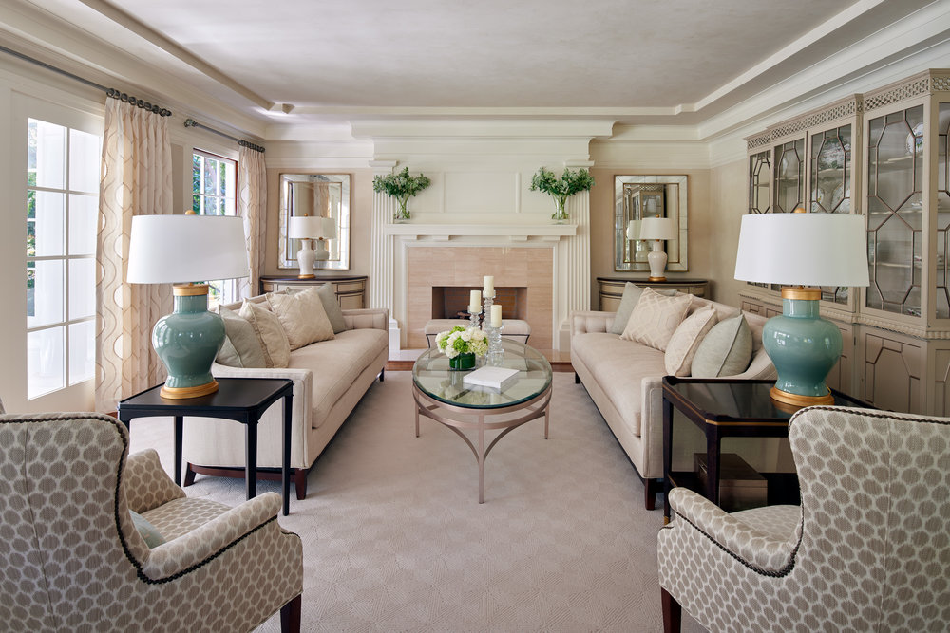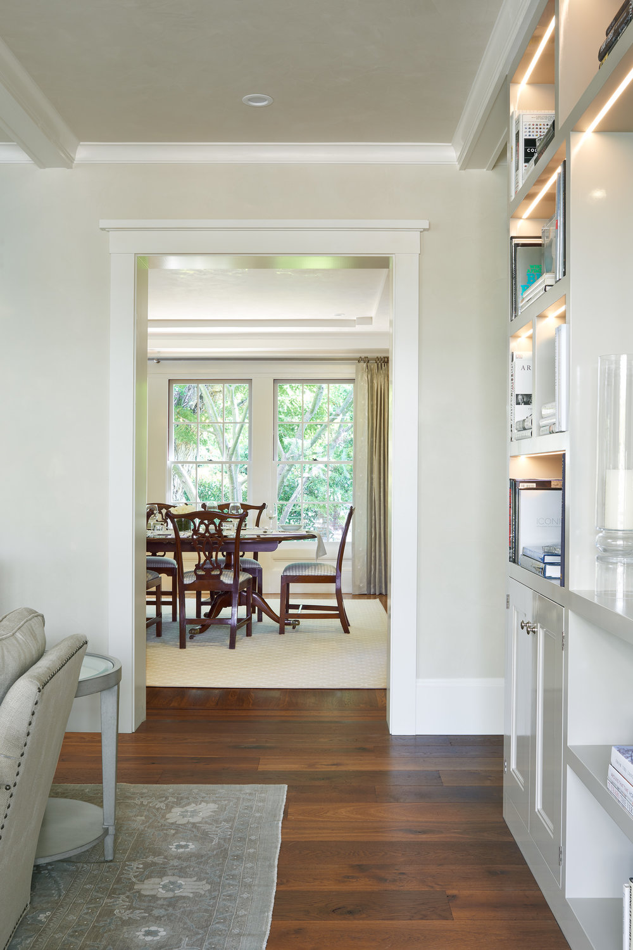This project is one of those examples when kismet happens — when the owner of a historic home brings together all of the right people to help reimagine this classic home. With the vision and leadership of architect Eileen Gordon, our task was to execute a renovation that first required major structural and seismic work. At the core of this, was installation of steel moment framing, and foundation and steel work for an elevator running from the basement to the third floor. Once these structural components were complete, we were able to reconfigure the floorplan that included opening up the kitchen to a sitting room, converting a rooftop into an outdoor deck, and full renovations to the bedrooms and bathrooms. Of particular attention, were the white marble surfaces and wall and floor stonework featured in the kitchen and bathrooms. And while key historical elements remained, new cabinetry, impeccable millwork, and modern appointments, gave a fresh, open feel to a classic style — good for another 100 years, perhaps.
DESIGN
Architect: Gordon+Greineder
Interior Decoration: Traditionally Derby
Custom Millwork: Gregory Pemberton Designs
Architectural Elements: Francois & Company
Photography: Nick Vasilopoulos
See Tearsheet: Gentry Home Magazine


