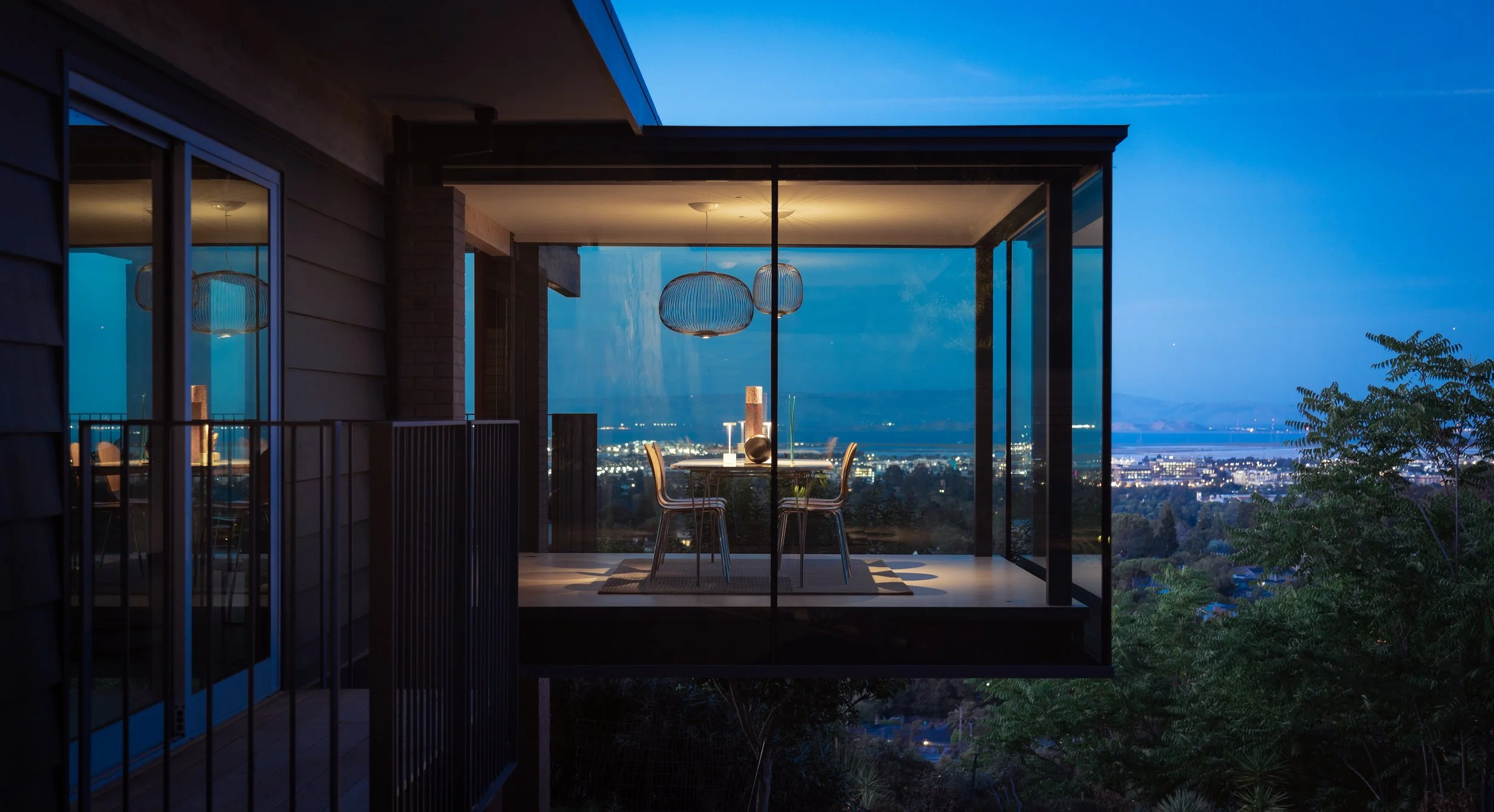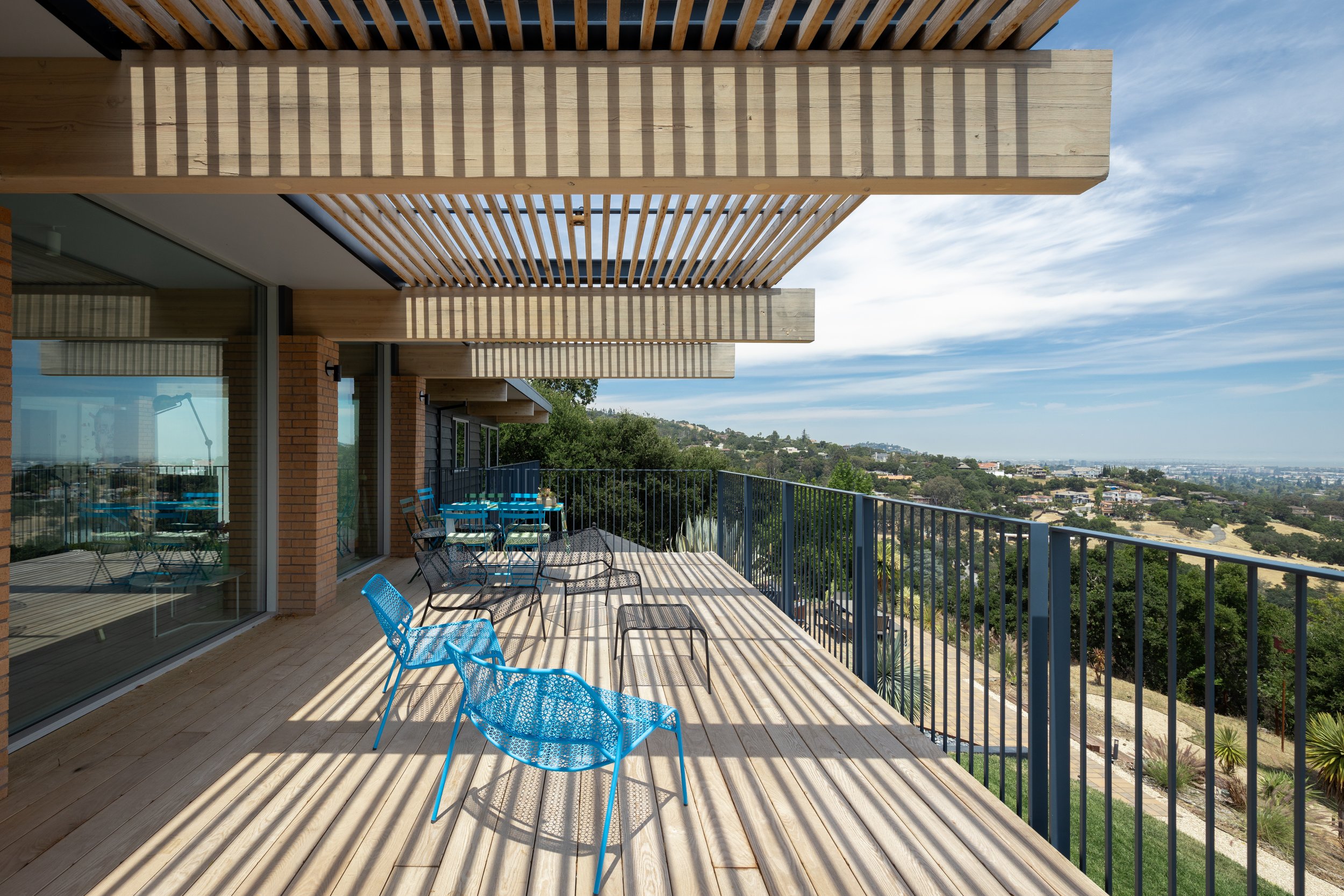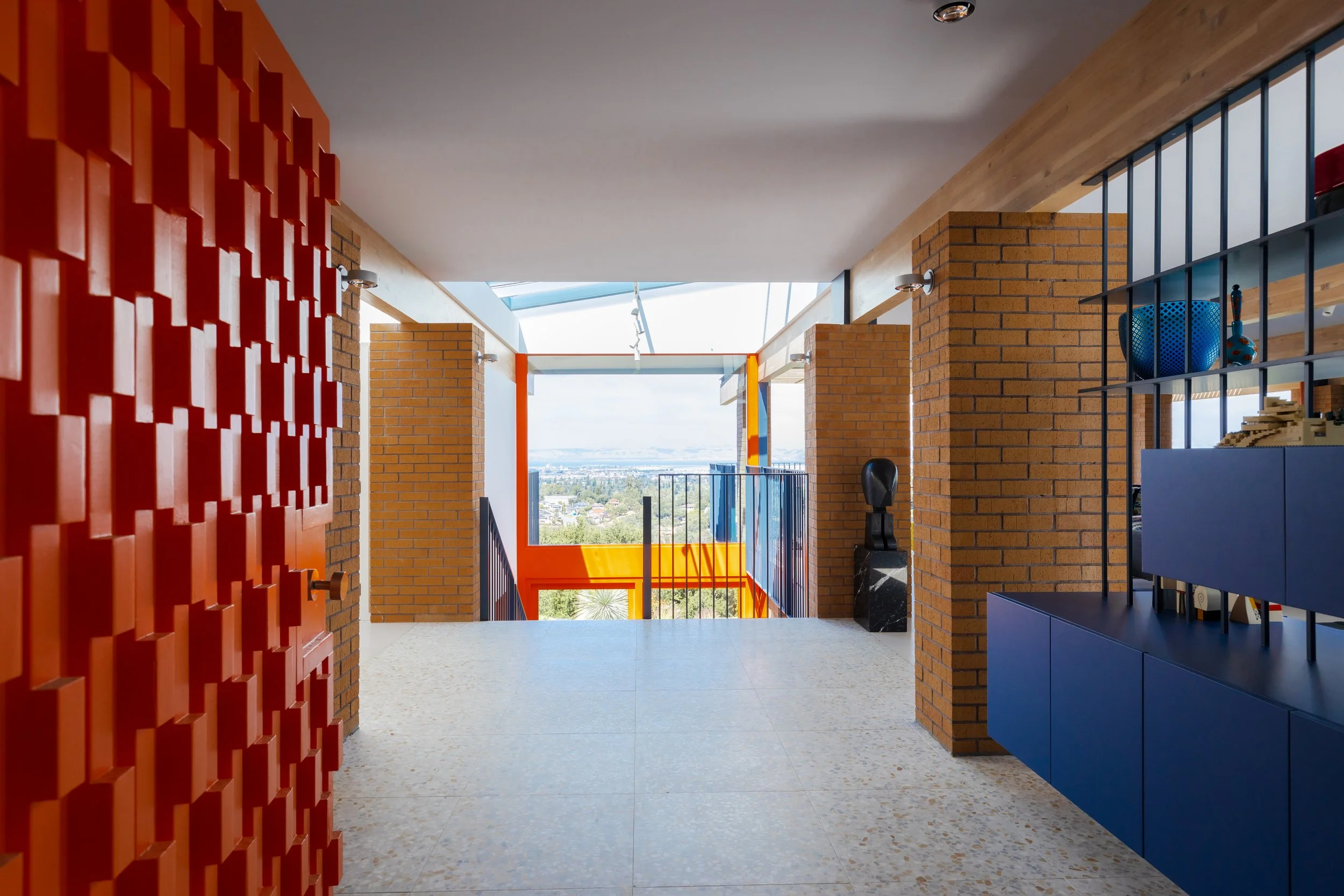Through rigorous engineering, a structural steel retrofit, and foundation work, provided this mid-century home with an expanded living area, a cantilever glassed-walled dining room, and dramatic views of the Peninsula and San Francisco Bay with the addition of a 13-foot deep cantilever deck.
Along with preserving the prominent modern characteristics of the original home, the full-brick columns were either maintained or rebuilt around the newly installed structural steel posts.
The dark stained ceiling beams, which extend outside forming the trellis over the new deck, were stripped and have a lighter finish to complement the more vivid interior palette. Adding to this, engineered skylights, clerestory windows, and expansive floor-to-ceiling windows and doors bring in natural light to every corner of the house.
DESIGN & CONSTRUCTION
Architect & Interior Design
Red Dot Studio
General Contractor
Guild Craft Builder
Structural Engineer
Strandberg Engineering
Surveyor
Lea & Braze Engineering
Energy Consultant
NRG Compliance
Photos: Henry Gao Photography
KEY FEATURES
Cantilevered maple deck & trellis
--
Cantilevered glassed-in dining room
--
Fleetwood Windows & Doors
--
Royalite skylights by Collier
--
Wide plank white maple floors
--
OGIO Lighting
--
Lutron lighting control
--
SieMatic kitchen cabinets
--
Sub-Zero & Wolf appliances













