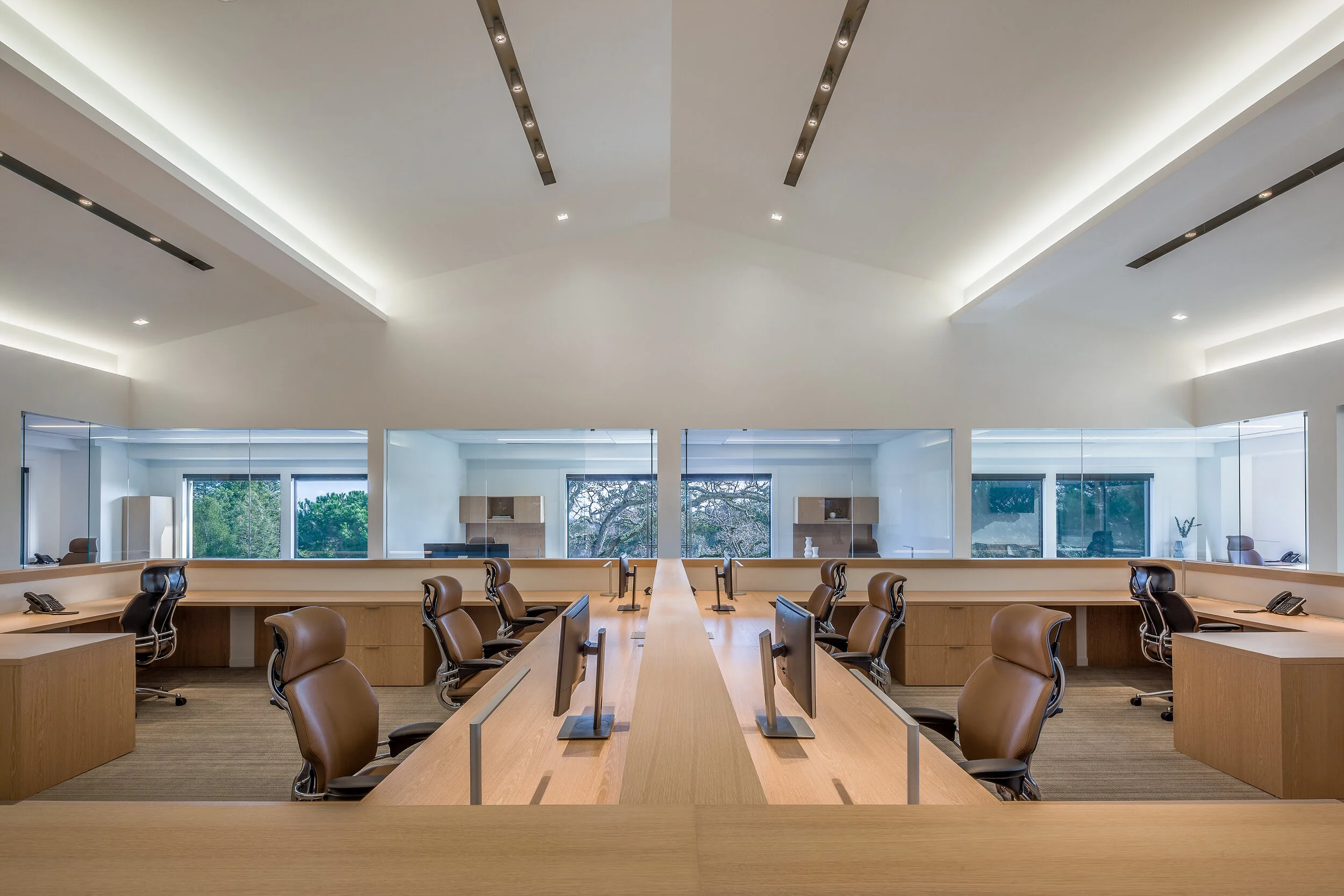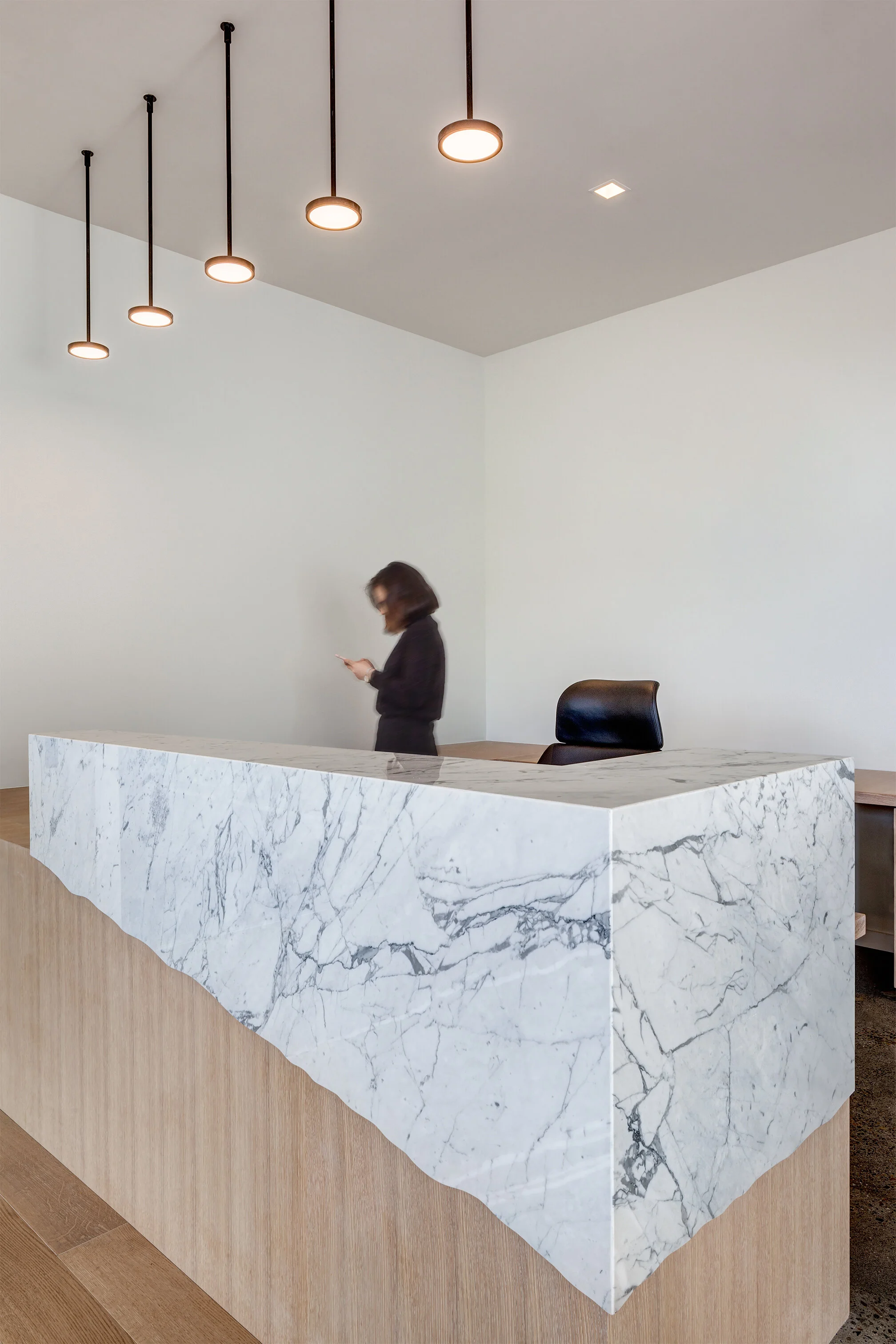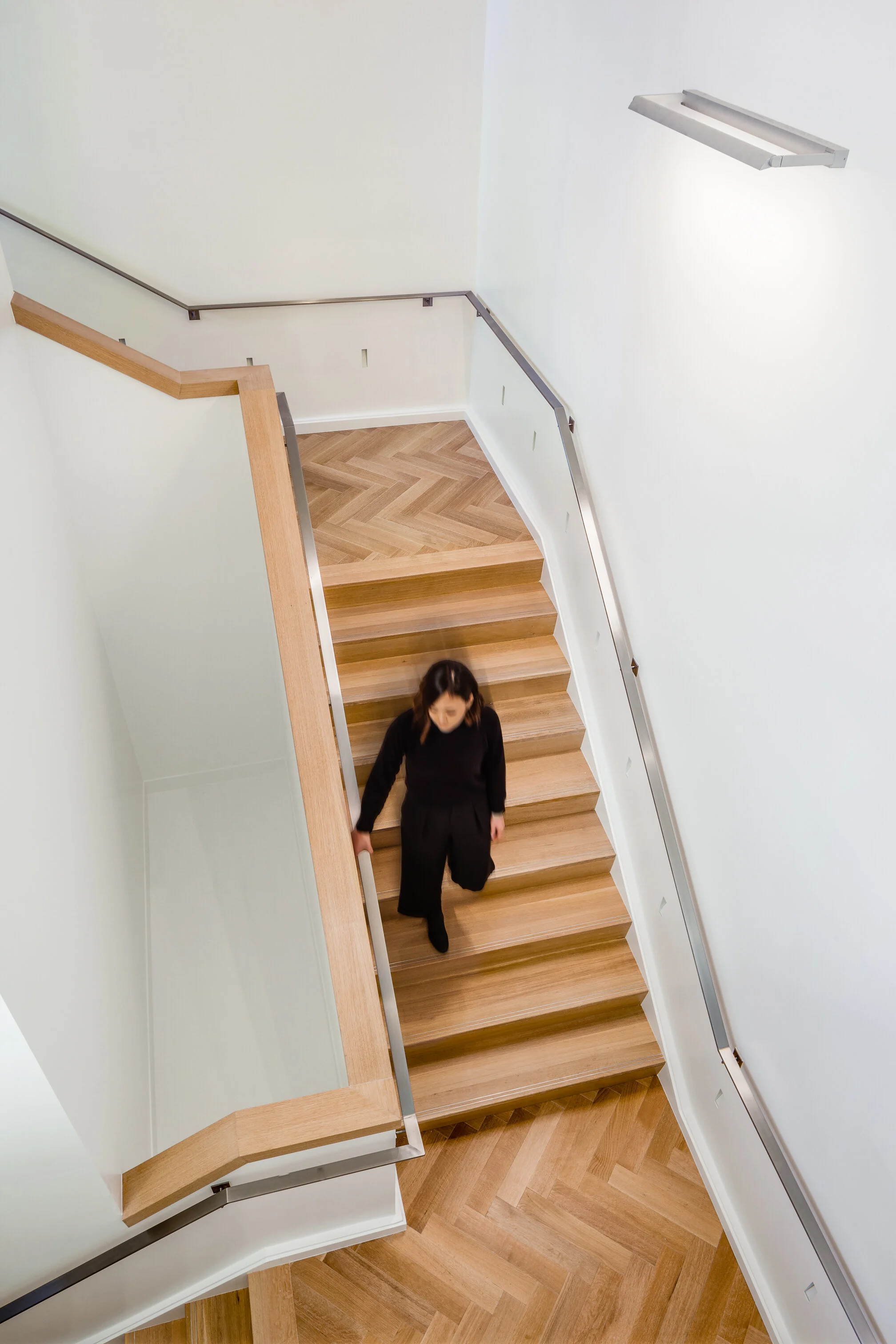A VENTURE INTO EXCELLENCE
Once in a while we get to apply our high-end building experience to an office build-out distinguished not only in design and materials, but also location — a 5000 square foot two-level building with an address that would raise the eyebrow of any hungry Silicon Valley upstart.
Working with our client, a global construction, architectural and engineering company, Guild streamlined the construction phase from demolition to move-in in just under five months. Of course, pre-construction planning was the key to success with such a compressed construction timeline, especially given the lead-times required for the intricate architectural millwork that this project required.
The custom-made wall panels and floating ceilings are white oak slats that feature some dimensional variation (apparent in some of the photos below). The hardwood floors, a herringbone oil-cured white oak. Throughout, connections appear continuous with “pure” glass walled offices, trimless door frames, and concealed hinges. And of equal note are the things that you don’t see: a discreetly integrated HVAC system; a tech-media room to manage office functions, communications, and a suite of conference rooms.
KEY FEATURES
Custom milled white oak slatted panels
Oil-cured herringbone floors
Polished quartz counters
Pure glass wall systems
Trimless interior door framing
Re-engineered HVAC system

















