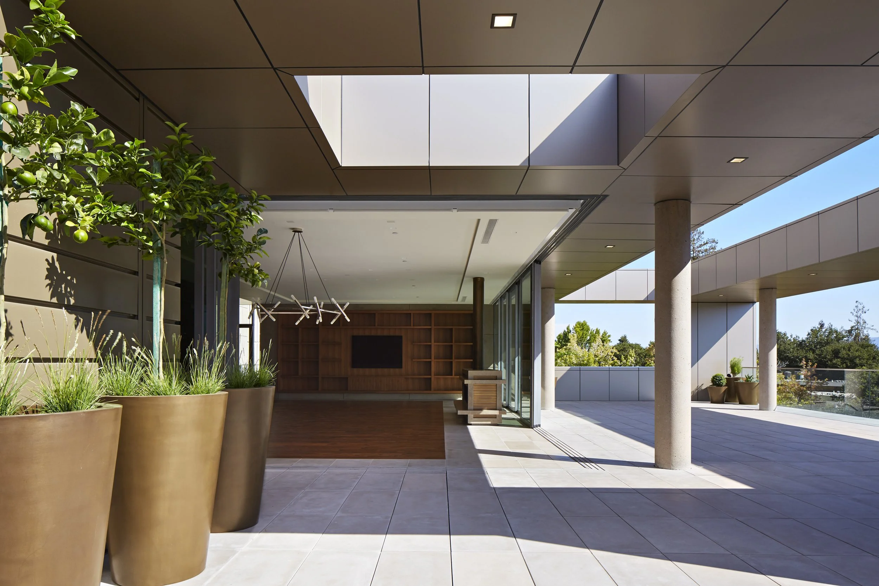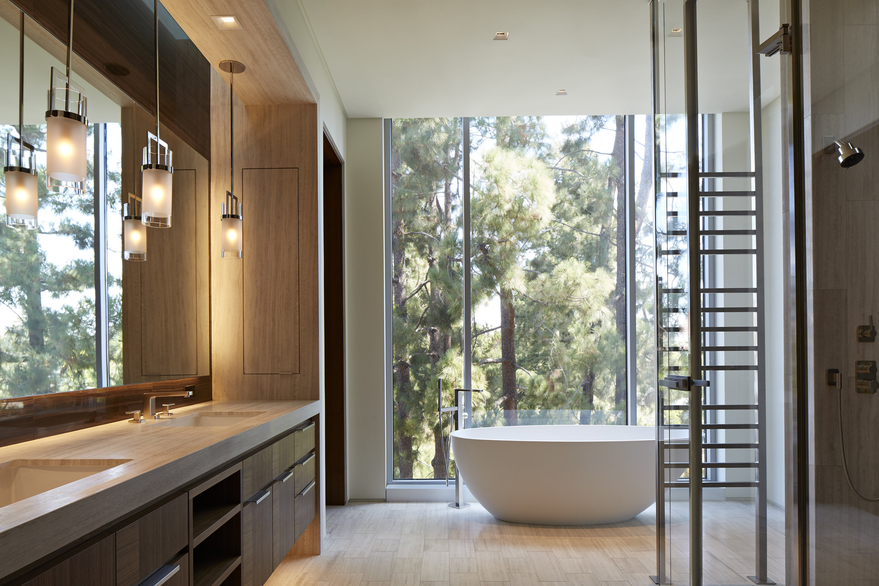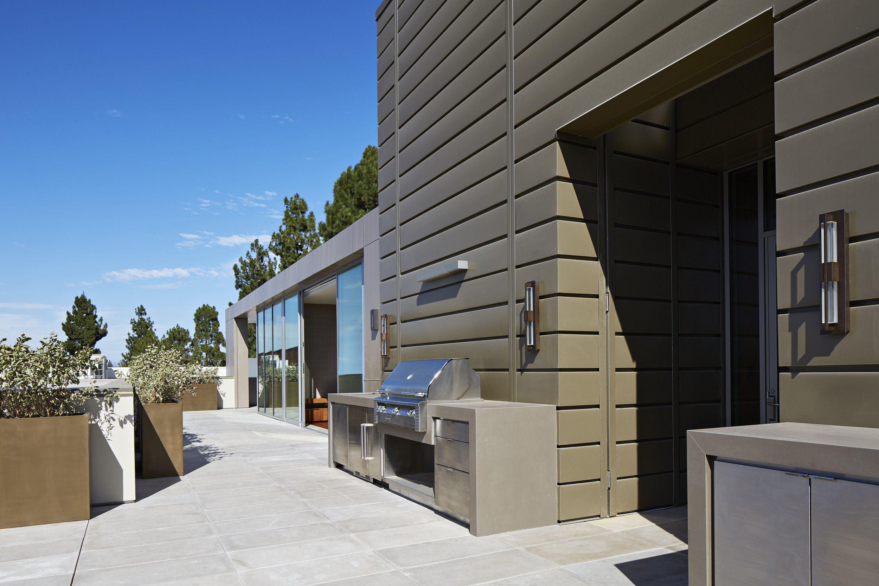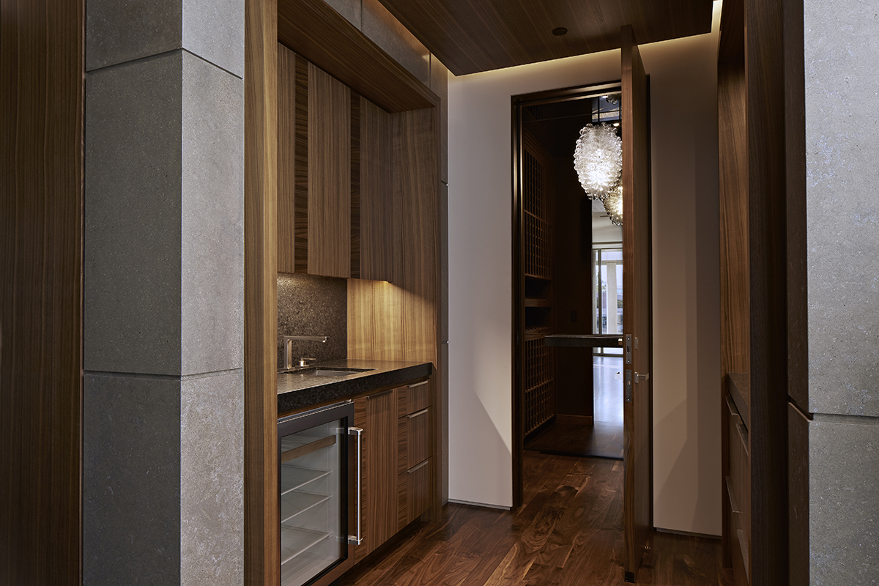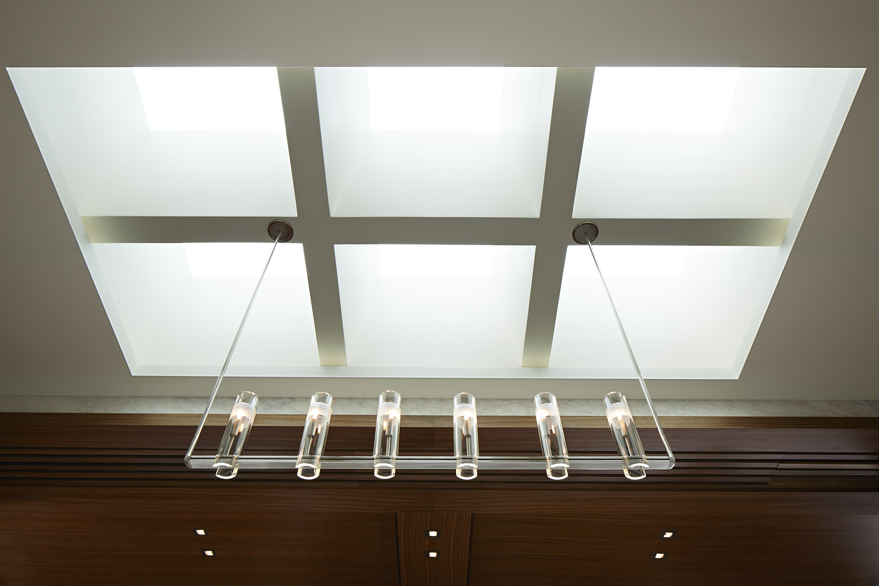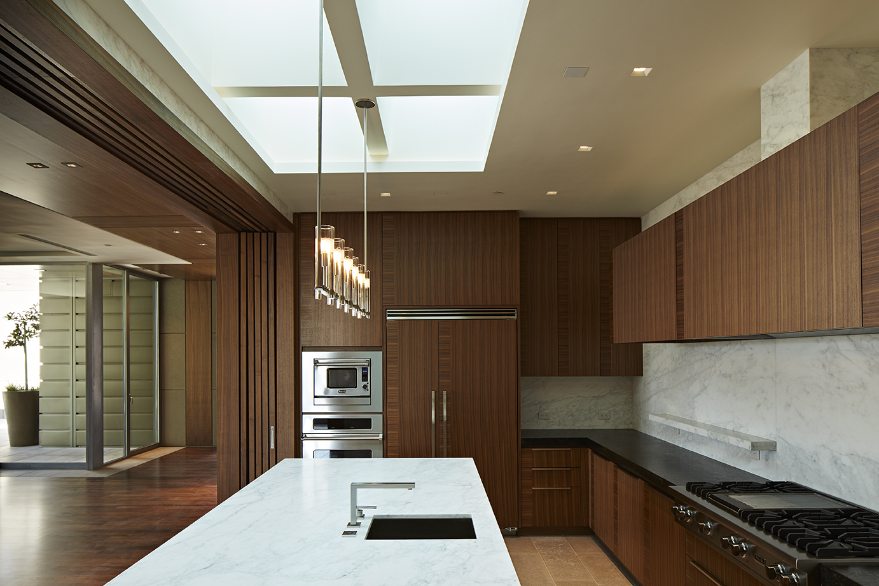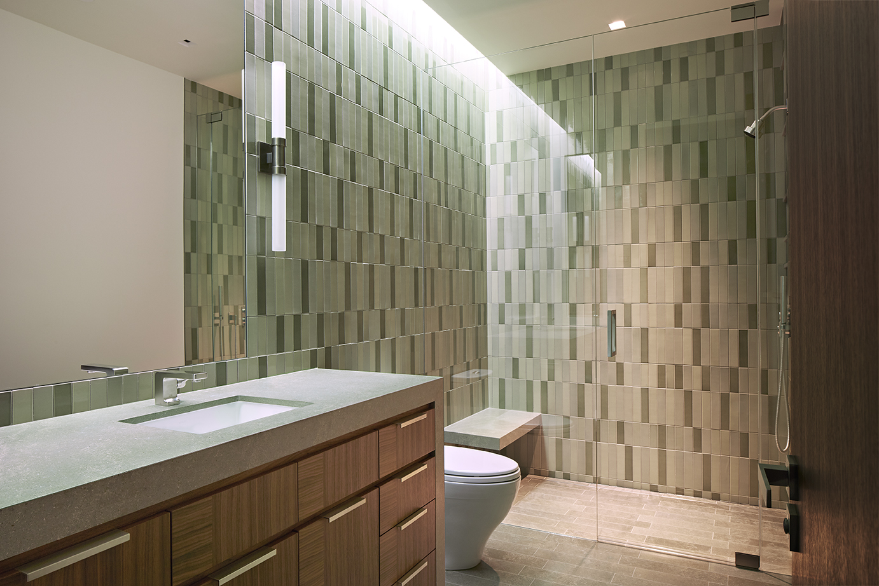modern finishes on a higher level.
We’re quite used to working with exotic materials and top-of-the-line fixtures and appliances, but this Class A building project with its modern design and exacting details required close collaboration with a team of architects, interior designers and specialty installers. In addition, being on the 4th floor required many of the larger materials and appliances to be craned-in, requiring additional logistics and an extra level of attention.
FEATURES
Fully integrated home automation of lighting, video, security, window shades, and heating and cooling
Messana ceiling radiant heating and cooling
Home entertainment and theater system
Sub-Zero & Viking appliances
1,200 bottle wine refrigeration
4,000sq. ft. of outdoor terrace space with floating paver system, gas fire pit, stainless steel hot tub and grill station
HIGHLIGHTS
Architecture
The Hayes Group
Interiors
The Wiseman Group
14 month build-out
Finishes
ITALdoors
Walnut floors & cabinets
Vertical grain walnut doors
Michelangelo marble
Cote d’Azure stone
Heath tile


