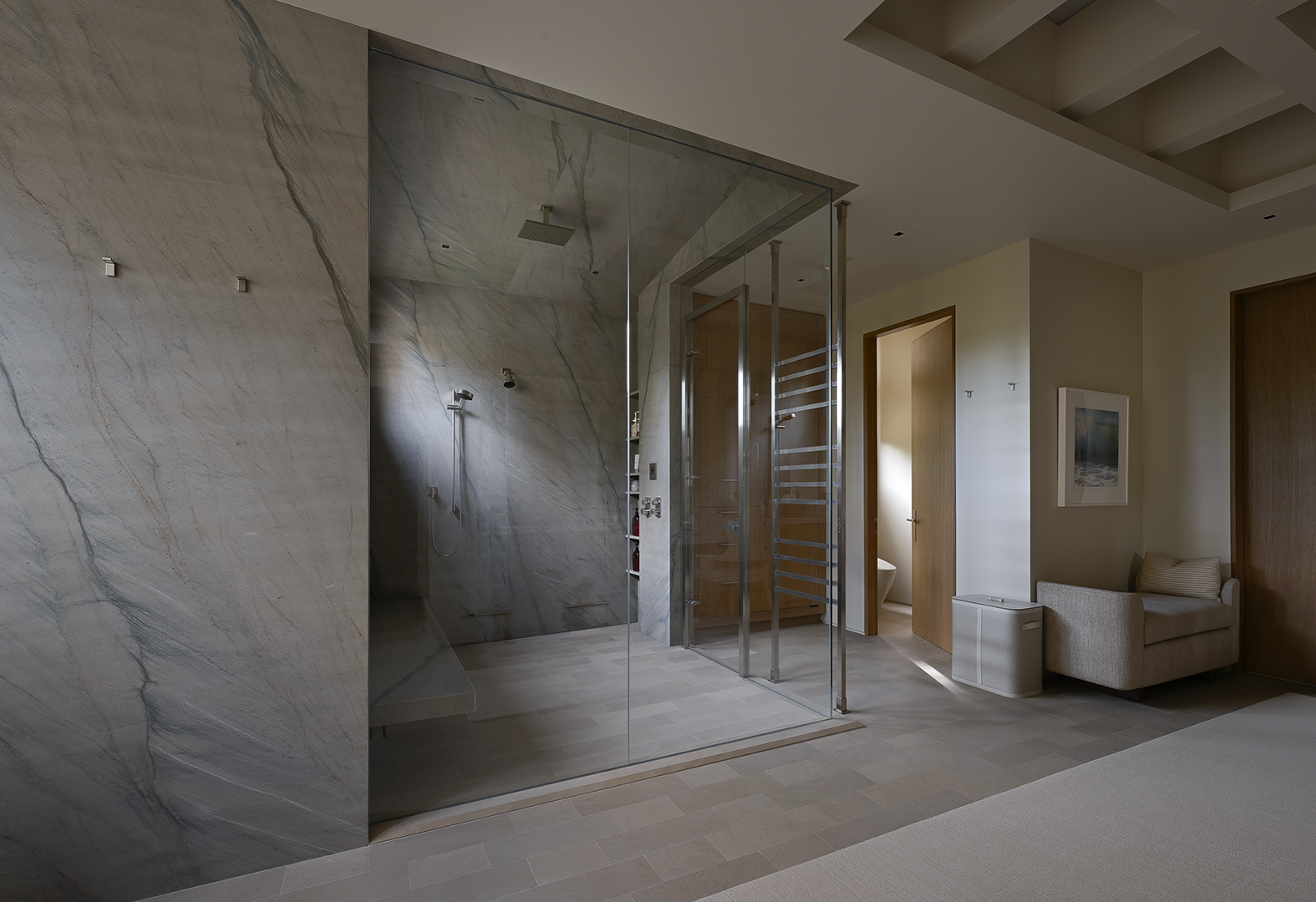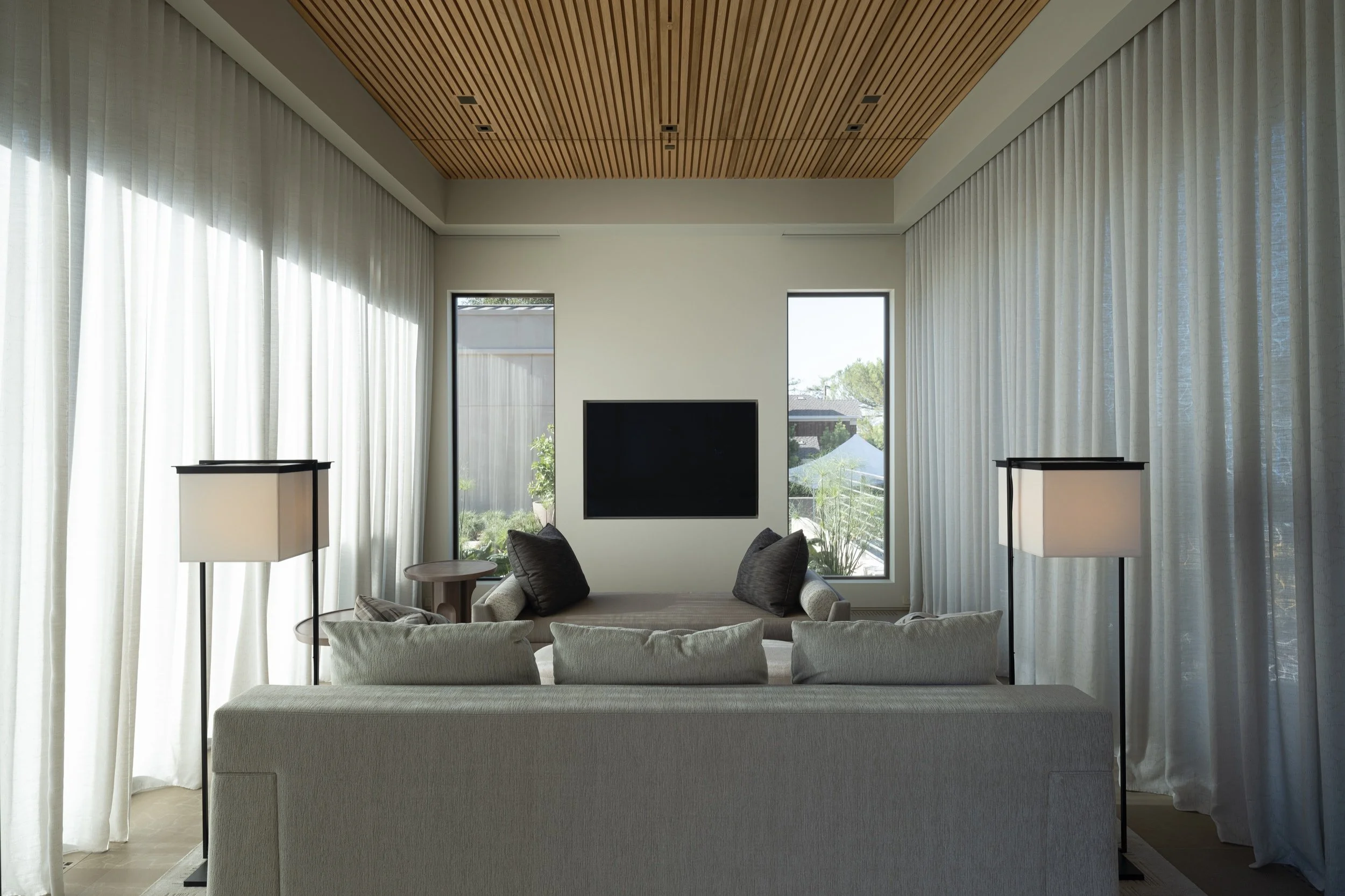Certainly, one of our more distinguished projects, this modern home was complex in terms of the construction of two floors of near equal size, one being subterranean, but also the extensive surface treatments that were installed throughout the more than 13,000 square feet of living space comprising a main house and three separate buildings.
The bathrooms and powder rooms feature groutless slab marble walls and ceilings, and the spa room includes a water feature of Basaltina lava stone. Rooms such as the bedrooms, living room and sitting areas have illuminated knife-edge soffits and ceiling panels of slatted white oak that incorporate Ketra lights, sprinkler heads, and small aperture speaker units. Walls and columns of butt-fitted horizontal limestone pieces and rift-sawn vertical grain cabinetry become the common thread throughout the main house that connects the exterior, pool house, and guest house.
Several server rooms support leading media, lighting and acoustic technology, but the tech is shrouded behind beautiful and innovative design. For example, a dynamic polygonal design motif becomes an illuminated bedroom headboard, a verre églomisé glass wall between the lobby and sitting room, and striking translucent fabric wall panels in the 10-seat screening theater. While most notable, both in terms of the visual effect but also in the design-to-fabrication process, on the lower floor is the white oak curvilinear wine cabinetry on display behind floor-to-ceiling glass doors.
Exceptional finishes and tight tolerances to achieve the clean transitions between surfaces were achieved through the exhaustive collaboration between architect, designer, and our various trade partners—an end result that truly speaks for itself.
DESIGN & CONSTRUCTION
Architect
Eric Hedlund Design
Interior Designer
The Wiseman Group
General Contractor
Guild Craft Builder
Structural Engineer
DCI Engineers
Landscape Architect
Place Landscape Architecture
By invitation only:
View the homebook >
KEY FEATURES
Ketra/Lutron lighting & window shades
--
Gaggenau, Wolf, Sub-Zero, True appliances
--
Rift sawn white oak cabinetry
--
Slatted white oak ceilings
--
Curvilinear shaped wine cabinetry
--
Fleetwood windows
--
Butt-fitted limestone floors, walls, and columns
--
Limestone exterior surfaces
--
Outdoor kitchen appliances: Twin Eagle, Kalamazoo

























