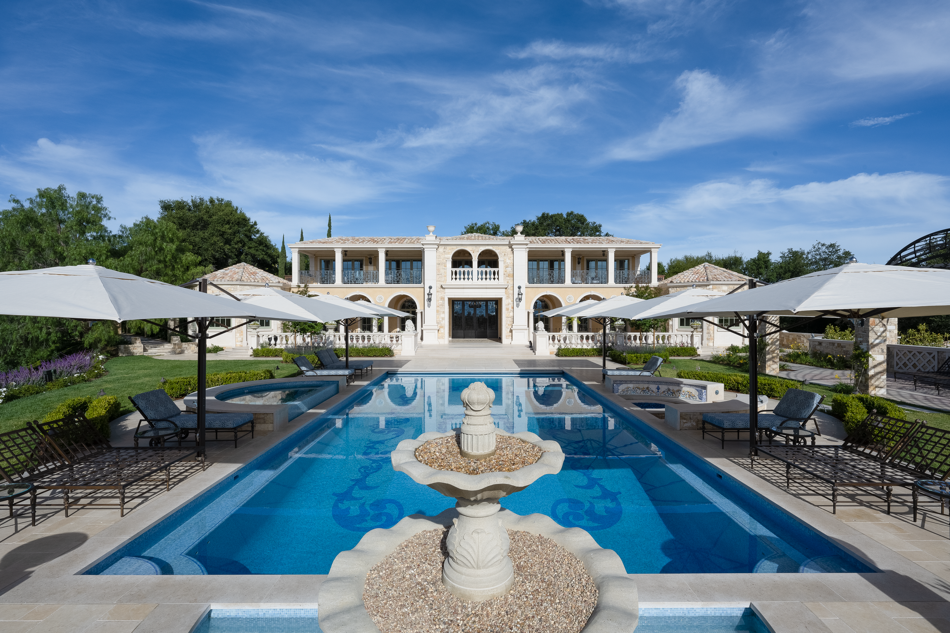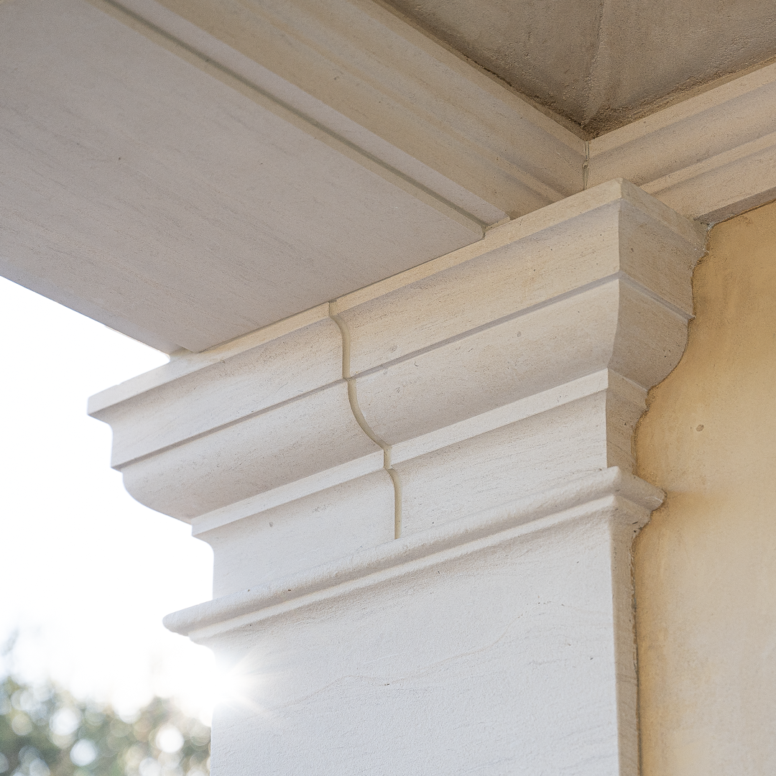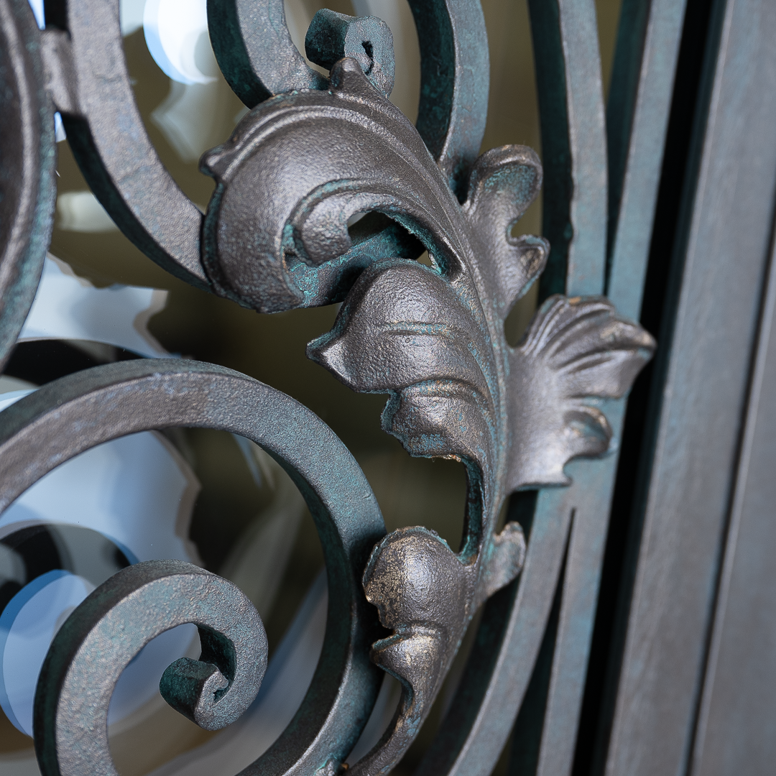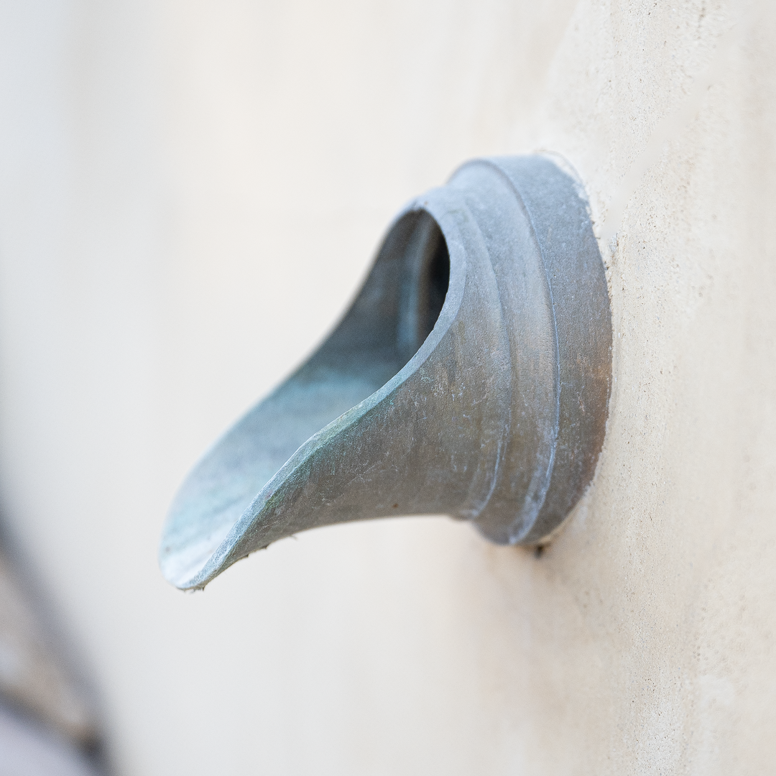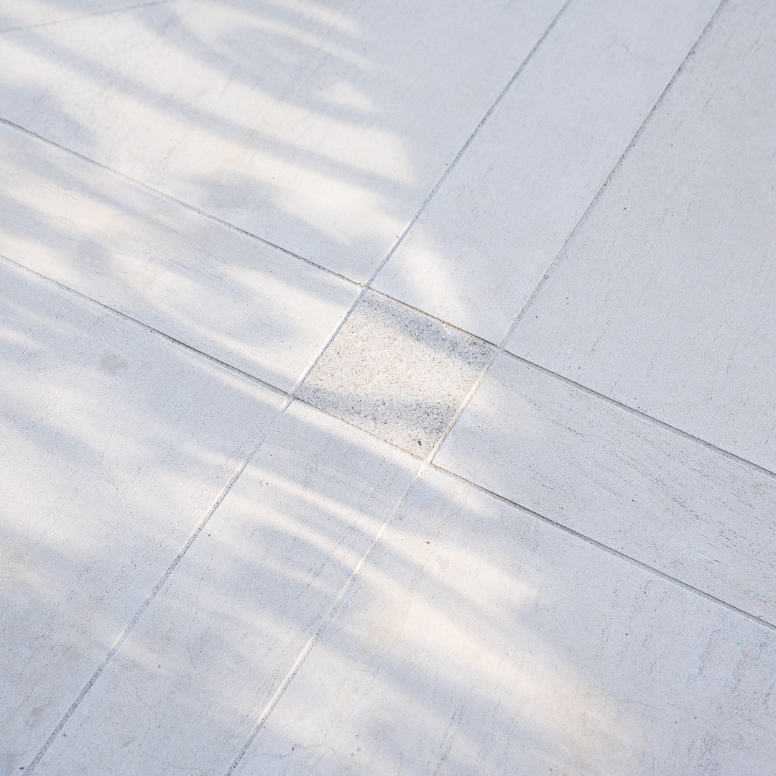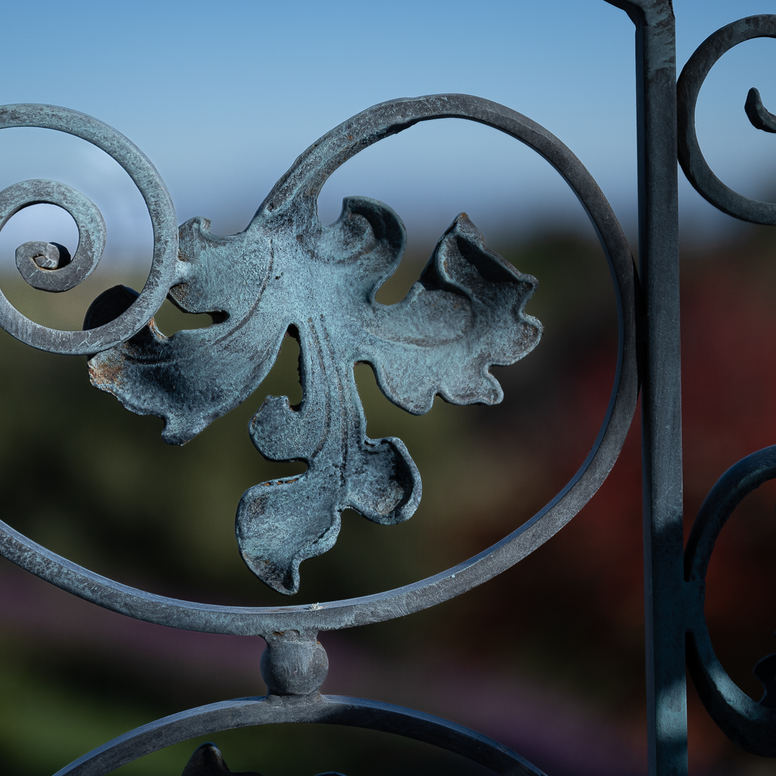We built this classic Italian villa on a hilltop overlooking terraced vineyards and sweeping views of the southern Peninsula hills and Silicon Valley.
The villa’s exterior boasts finely crafted architectural stone that is intricate in every detail. For example, the frontispiece is a split face stone veneer, with cornices, pillars, arched entryways, and balustrades finished in smooth cut limestone. The groin vaulted ceilings of the loggia, upper floor balcony, and main entrance face a mosaic tiled pool and a covered outdoor kitchen off to one side. Throughout, exterior facing doors and windows are custom wood framed units — hand built and brush painted at the factory.
Entering on the first floor, honed limestone slabs border the expansive parquét wood floors, while finely finished arched casings frame the doorways against natural plaster walls. In addition, the villa boasts a fully equipped fitness gym, massage room, steam room, bedroom suite, and wine cellar.
DESIGN & CONSTRUCTION
Architect
Gregory Zubick & Associates
Landscape Architect
Thomas Klope & Associates
Civil Engineer
Giuliani & Kull Inc
Soils Engineer
Murray Engineering Inc
Structural Engineer
BKG Structural Inc
Mechanical Engineer
Monterey Energy Group
Electrical Engineer
Aurum Consulting Engineers
By invitation only:
View the homebook >
KEY FEATURES
Limestone architectural stone
--
Imported custom wood windows and doors
--
Honed limestone flooring
--
Parquét hardwood floors and custom wood borders
--
Reclaimed clay barrel roof tiles
--
Plastered groin ceilings
--
Natural colored plaster walls
--
Custom Mosaic Tiled Pool


