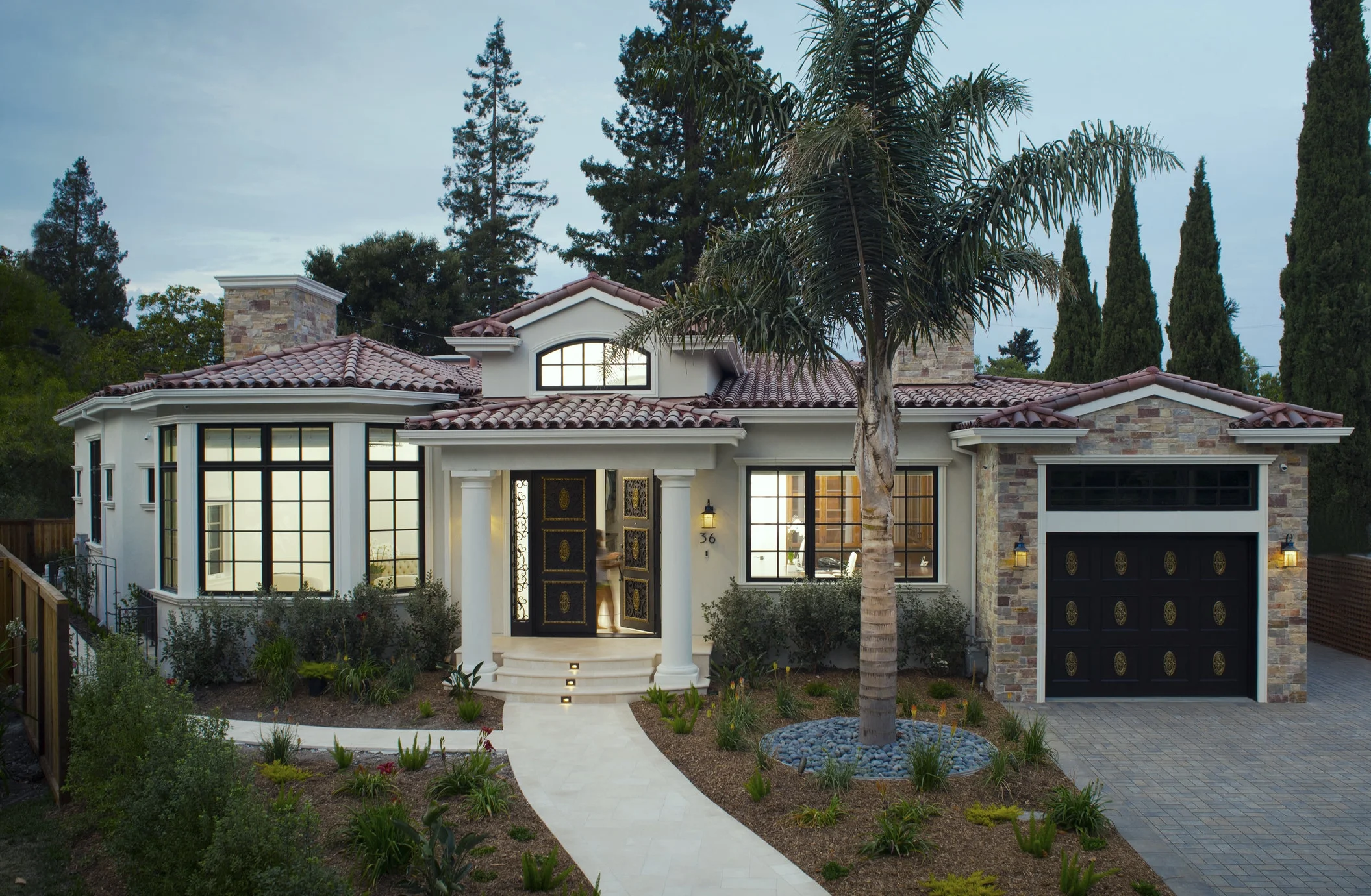LIVING IT UP BY GOING UNDERGROUND.
Building better doesn’t always mean building up, or wider for that matter. In the case of this suburban Peninsula family home, what appears to be a Mediterranean bungalow from the outside, is actually two stories with a full basement to accommodate both everyday living and guest entertainment. Central to the subterranean level is a large social room and bar with satellite rooms that include a workout and weights room, a 9-seat screening theater, guest quarters, and lower-level laundry facilities—all of which feature step-out patio lightwells, so you can easily forget that you’re 10 feet below ground. The excavation to make all of this possible required shore-piling, dewatering the footprint to several feet below the water table, and constructing a tight waterproofing system and rainwater runoff plumbing for all of the lightwell sections.
Heading upstairs brings you to a grand hallway entrance with a scalloped arch ceiling and hidden LED lighting. To the left, the great room draws you in with a seamless living room-to-outdoor patio space separated only by the slim profile of seven ten-foot high bi-folding doors. And while the look is modern-contemporary with clean lines and a mostly white palette, the Honed Crema Marfil stone floor grounds the entire space with a luxurious warmth.
The kitchen is the cornerstone of the great room featuring all custom cabinets, honed Pietra Cardosa granite perimeter counters that contrast the expansive Carrera marble topped central island. The Wolf range top gets all the support from a large built-in wall oven, and double microwave oven combo, and a 25 cu. ft cabinet-depth Sub-Zero fridge-freezer. And of course, a kitchen of this capacity would not be complete without including two large-capacity Bosch dishwashers to lighten the load at the end of the day.
DESIGN & CONSTRUCTION
Design
Studio S Squared Architecture, Inc
studios2arch.com
Construction
16 months duration
7,600 sf home
10,600 sf lot size
Excavation, shore piling, and dewatering (pictured below)
KEY FEATURES
Fully integrated home automation
--
Hydroponic radiant floor heating and air conditioning
--
Home theater
--
Wolf, Sub-Zero and Bosch appliances
--
All-custom cabinets and built-ins
--
Coffered ceilings with hidden lighting
--
Stainless steel hot tub with integrated waterfall
Materials
La Cantina folding doors
Crema Marfil Stone flooring
Carrera Marble counters
Honed Pietra Cardosa counters
Provenza hardwood flooring
Photography © 2017 Sexton Arts LLC
Gallery

























