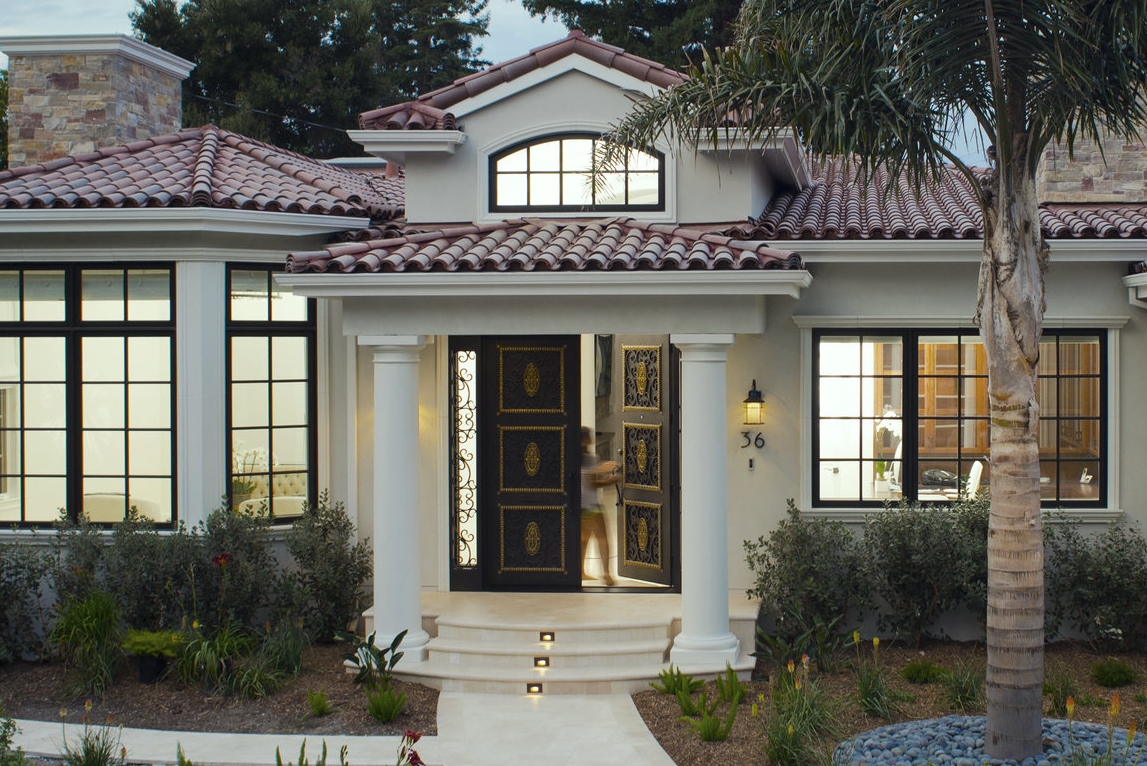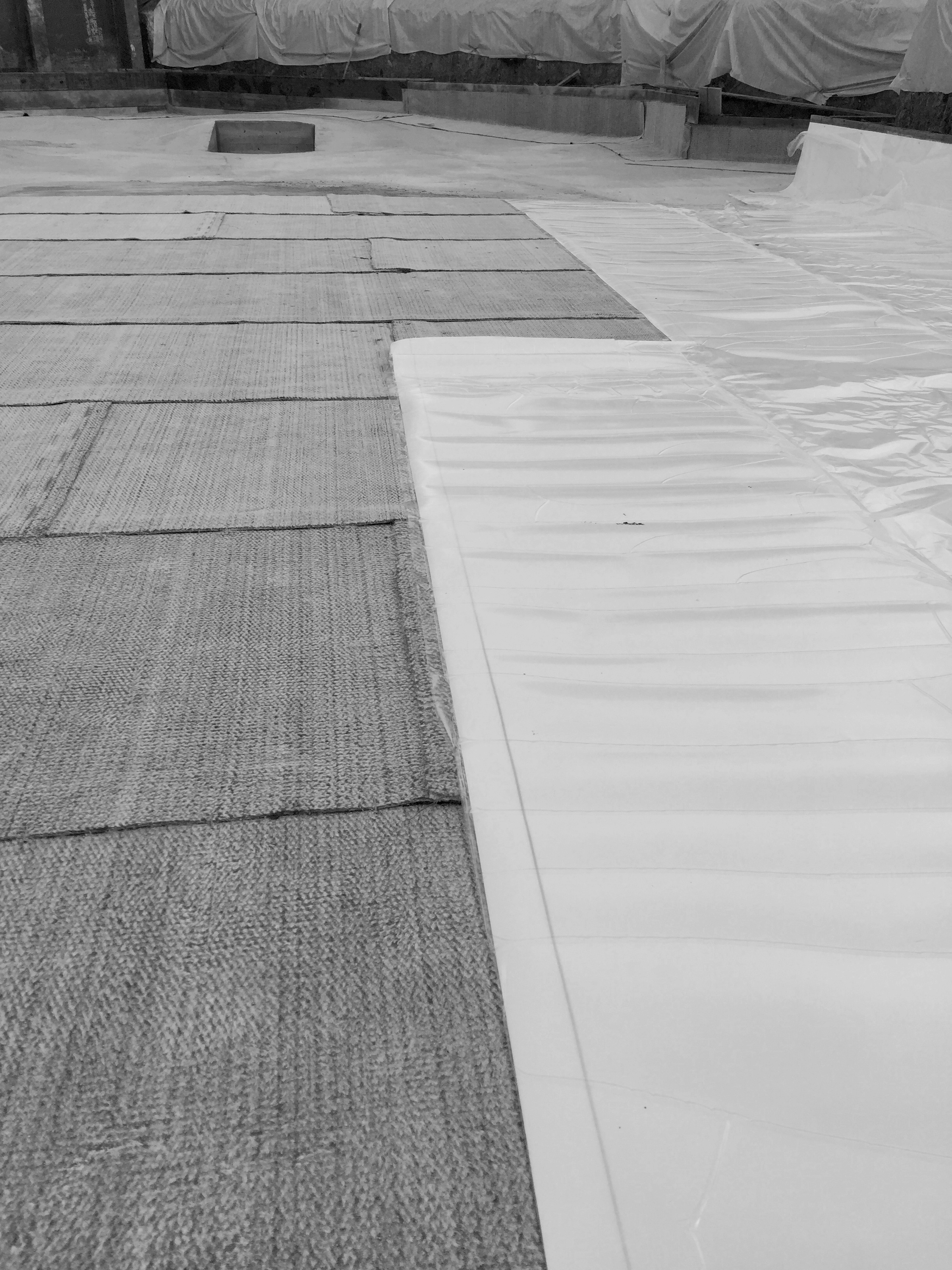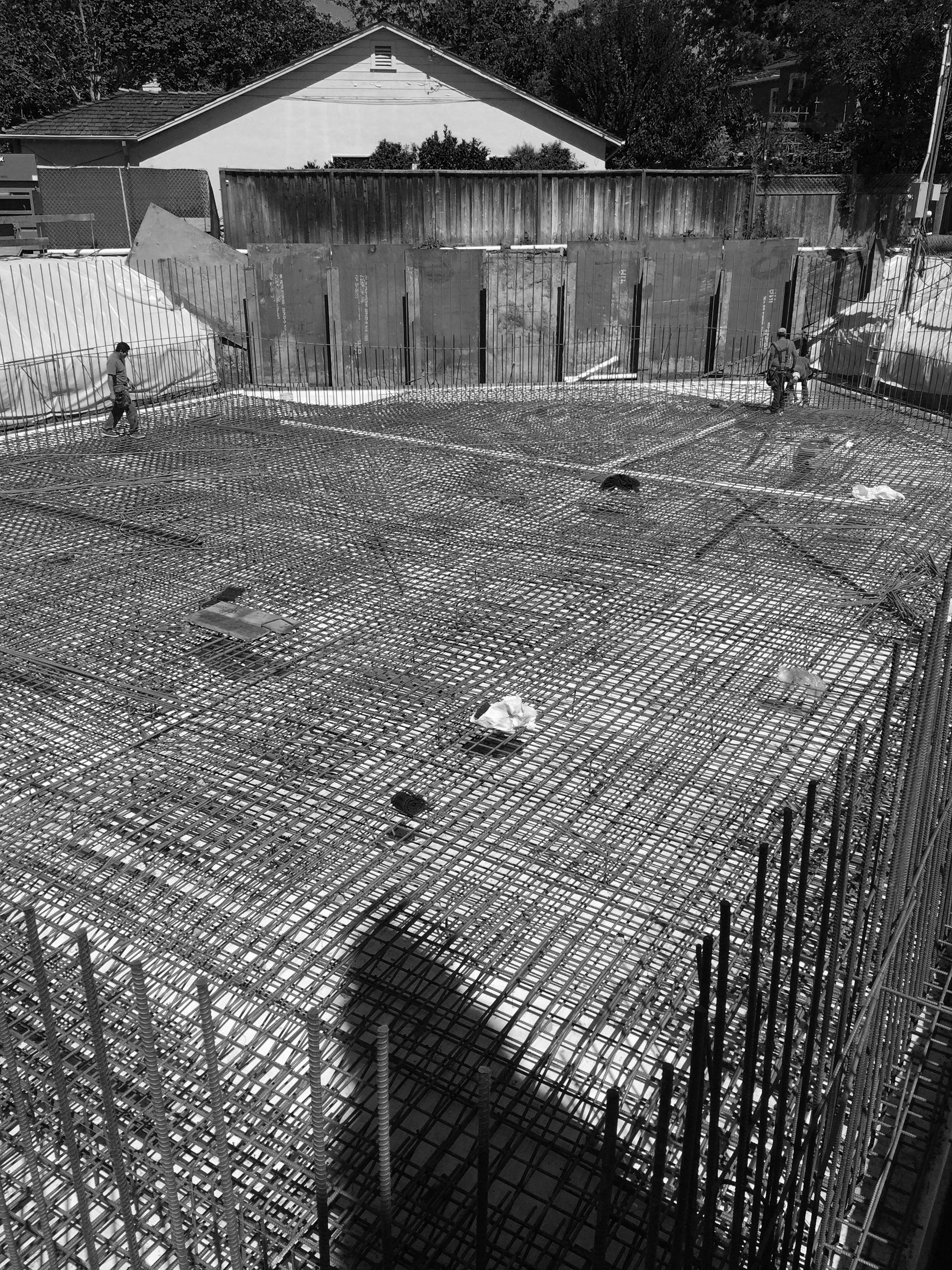Building better doesn’t always mean building up, or wider for that matter. In the case of this suburban Peninsula family home, what appears to be a Mediterranean bungalow from the outside, is actually two stories with a full basement to accommodate both everyday living and guest entertainment. Central to the subterranean level is a large social room and bar with satellite rooms that include a workout and weights room, a 9-seat screening theater, guest quarters, and lower-level laundry facilities—all of which feature step-out patio lightwells, so you can easily forget that you’re 10 feet below ground.
The excavation to make all of this possible required shore-piling, dewatering the footprint to several feet below the water table, and constructing a tight waterproofing system and rainwater runoff plumbing for all of the lightwell sections.
See the complete description and pictures at guildcb.com/mediterraneanmodern










