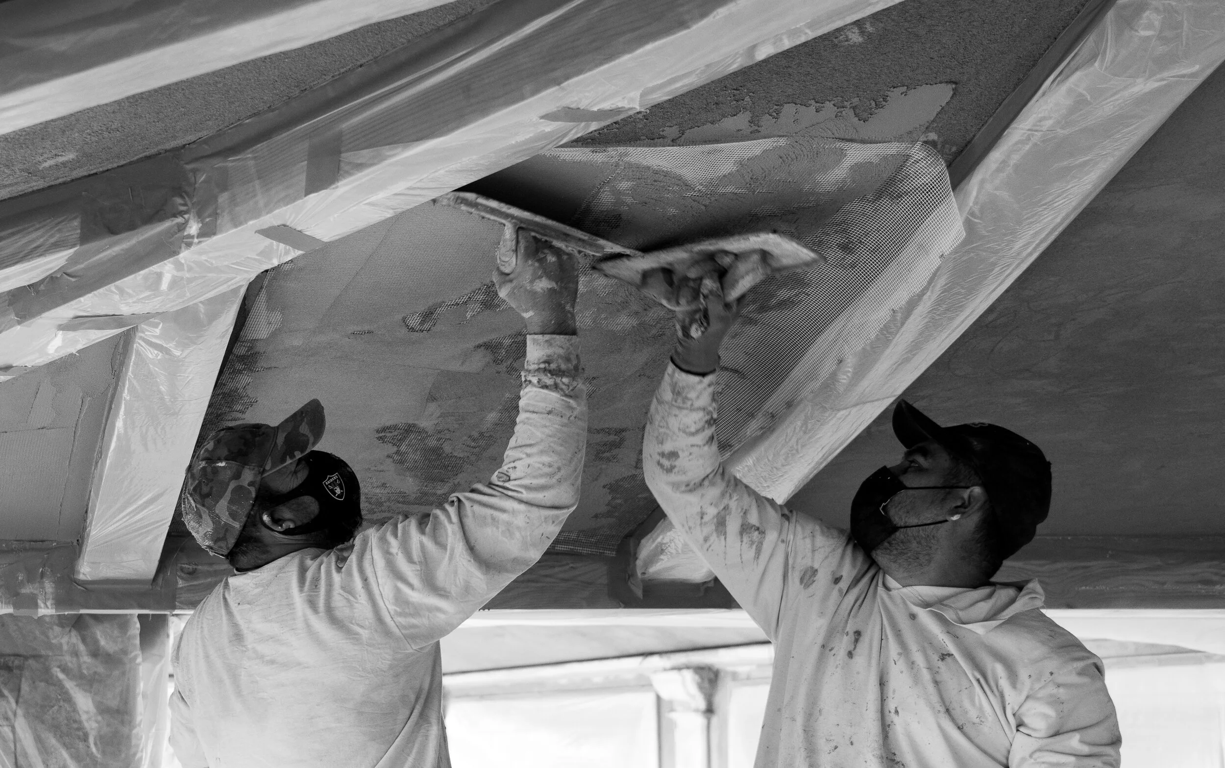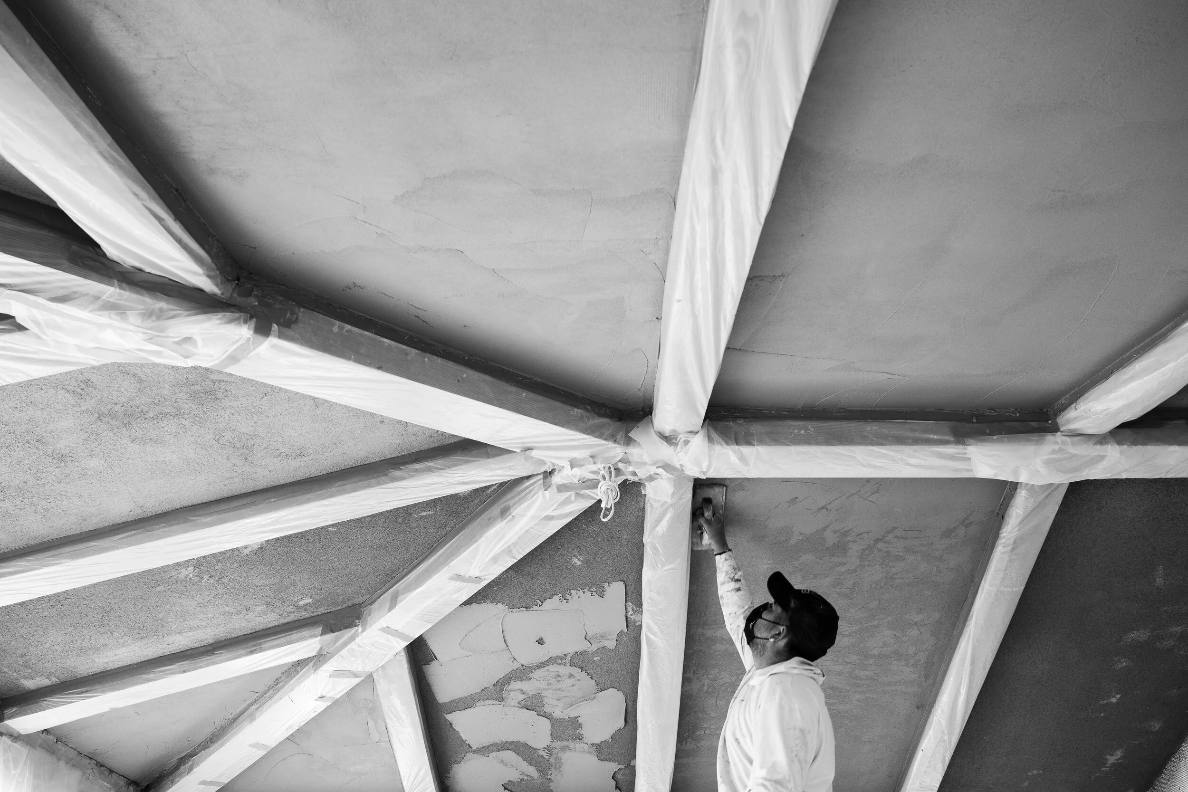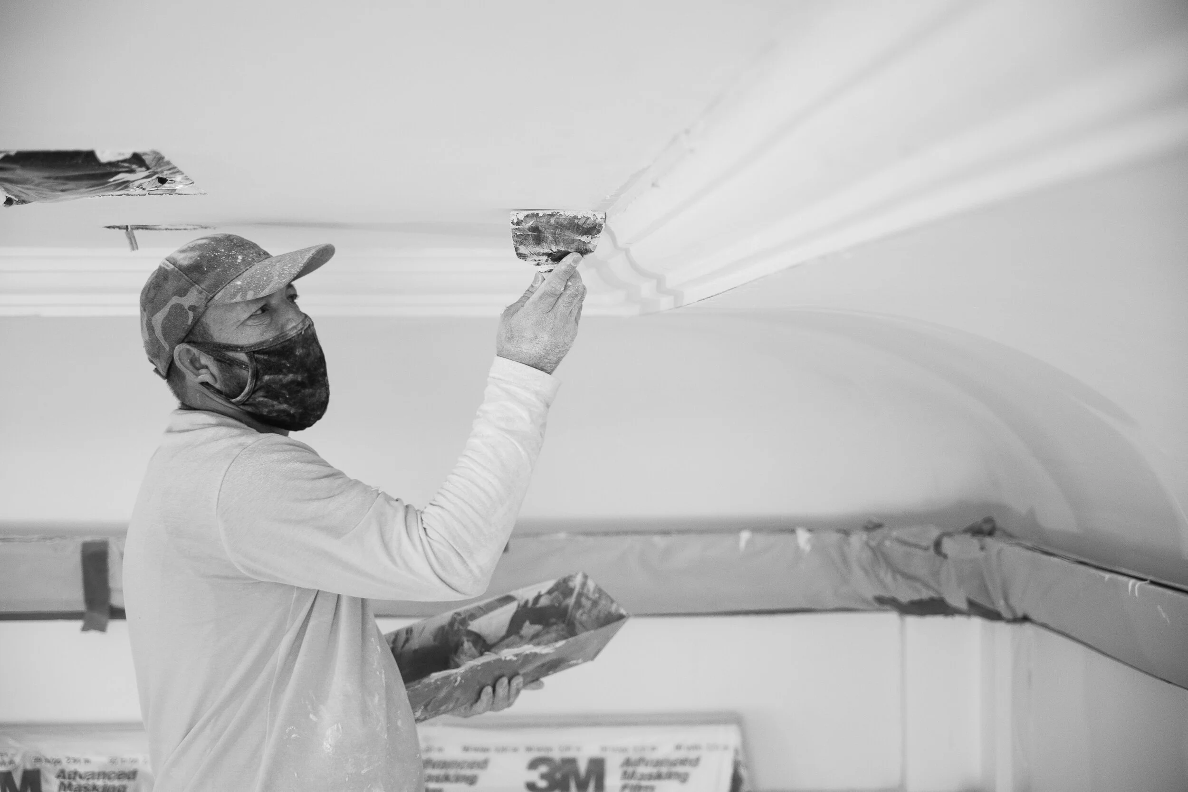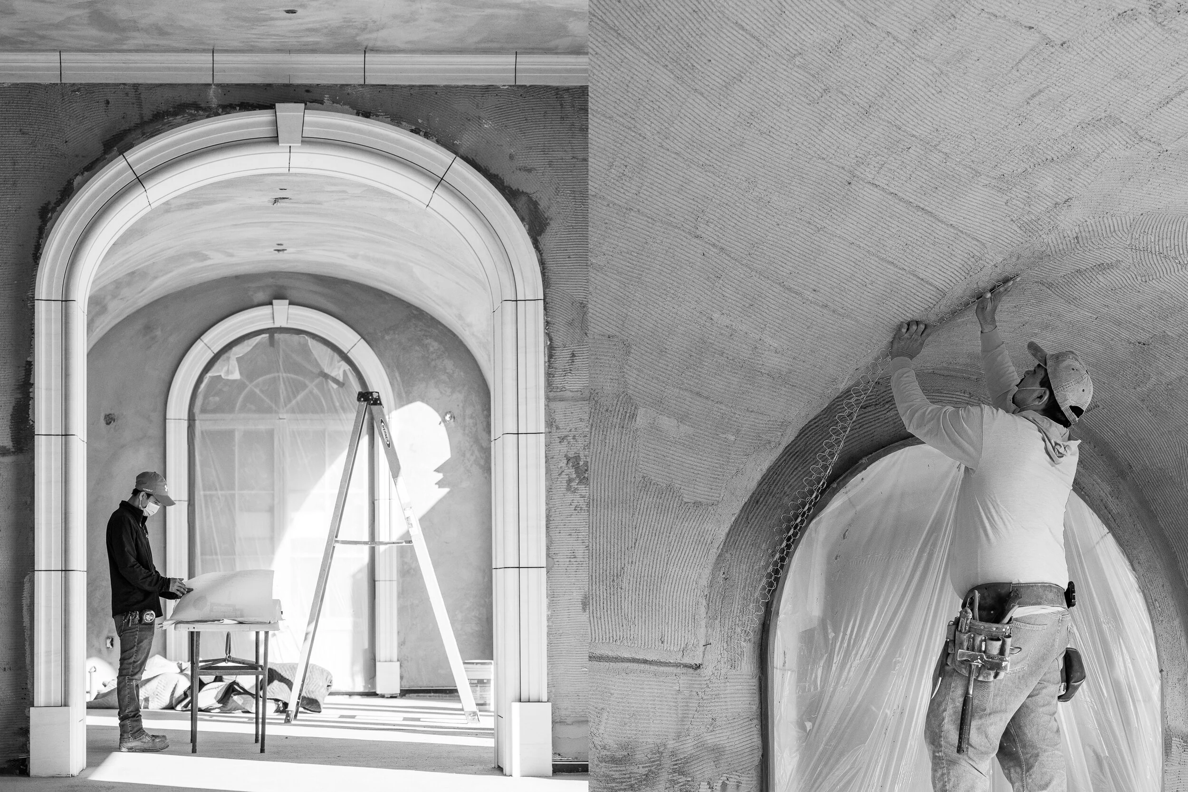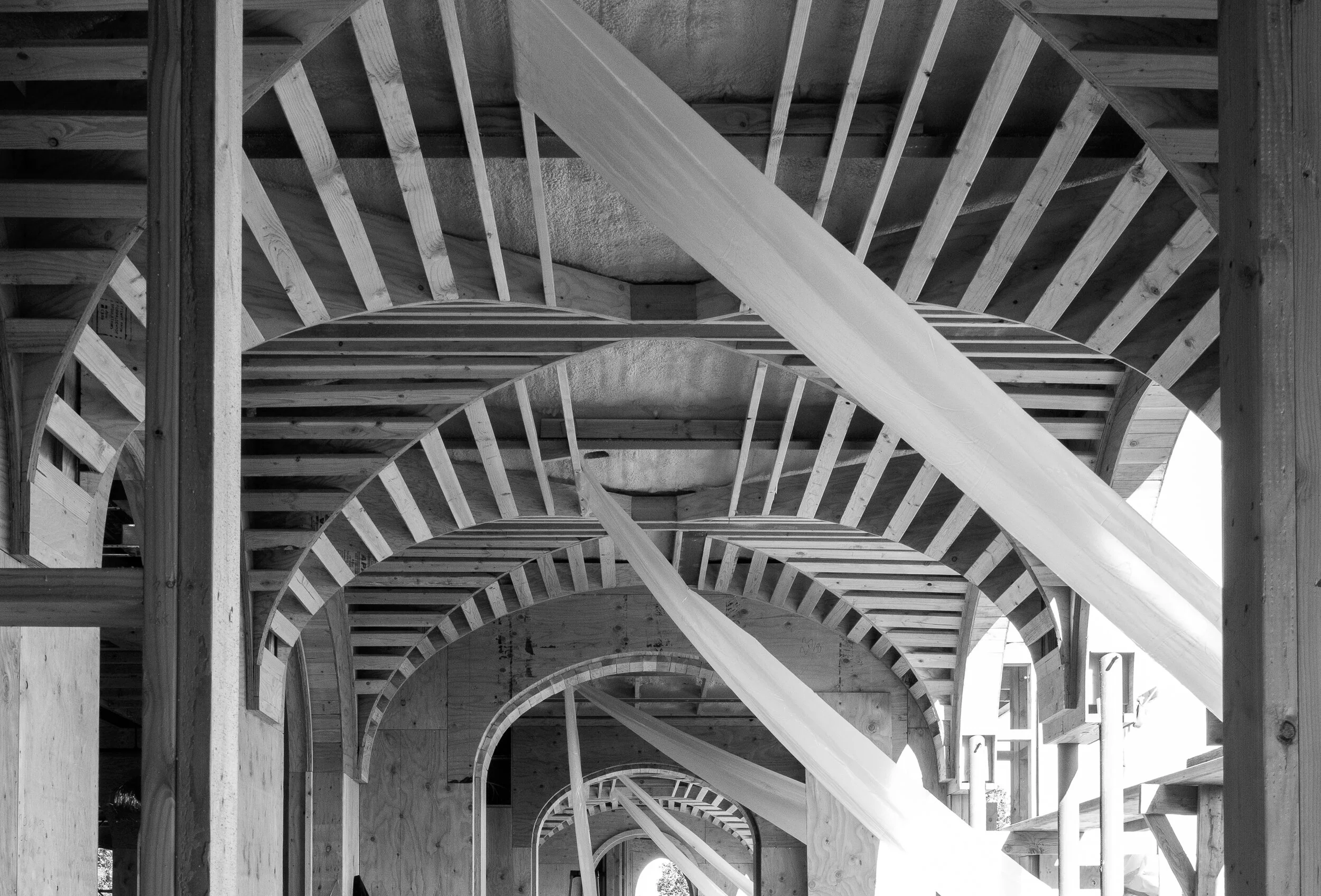Ceilings are Looking Up
/From the casual observer, ceilings don’t always get the attention or the credit they deserve. Certainly, most people walking into a room will rarely recognize what is above their heads, let alone the complexity of building out a ceiling, gravity not withstanding. As architects or homeowners, often first thoughts are given to looking down onto a plan or across at an elevation view to consider design. But a good architect appreciates that a ceiling completes the feel of a room whether it is to subdue or to create awe by drawing our eyes upward to something dramatic or splendid. So we’re taking a moment to look up.
As the builder, we haven’t recreated York Cathedral or the Sistine Chapel, but with this classic Italian project, we’ve been spending quite a lot of time on the classically inspired ceilings from the solid beam and stucco treatments on the balconies, the coffered style with intricate moulding of the grand rooms, to the intersecting half barrels of the groin ceilings spanning the portico.
Much of what you see in the pictures below are the closed ceilings going through multiple layers of finishing from scratch coating and final color coating stucco on the exterior ceilings, to installing and blending the fine milled moulding with sheetrock on the coffered ceilings.
Stucco: fiberglass netting is applied during the final color coated stucco to strengthen and prevent hairline cracks from forming.
Finishing lines: sections of the coffered detail go through several rounds of plaster and fine sanding before painting begins.
Colonnade of curves: shaped plywood (seen below) forms the skeleton to the barrel shaped groin ceilings.
Parting shot: from what seems long ago in so many respects, the front exterior view comparing progress from January to December 2020.



