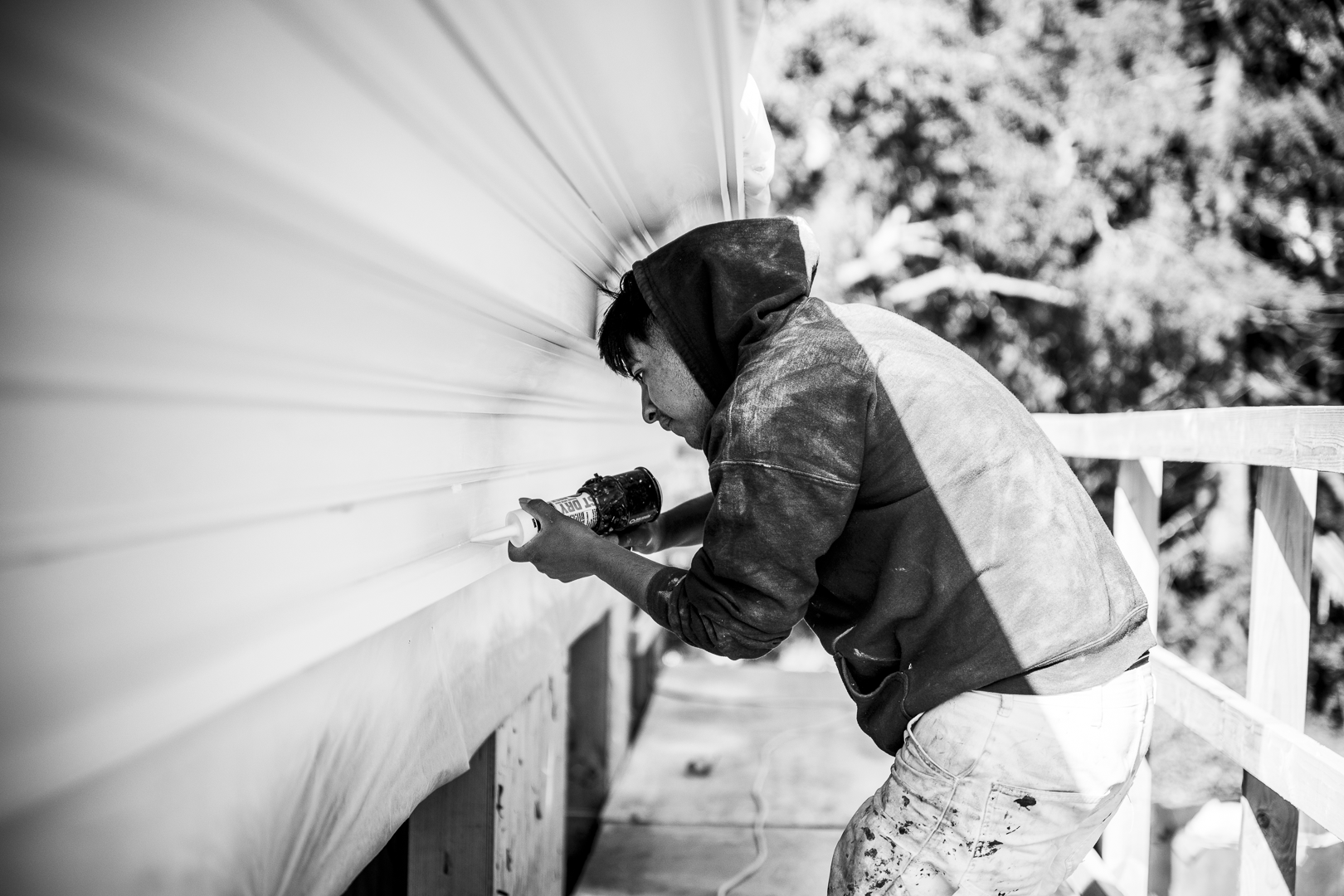The Cornices and The Eaves
/The millwork for the exterior cornices is possibly the most detailed and labor intensive work being performed on our Atherton project. The eave and cornice forming the connection between the wall and roof of the house — essentially part of an integrated system of rain and sun protection — has to be fully completed before roofing elements and wall finishes can be installed.
The eave and the cornice design is prescribed in very specific detail by the designer as to be visually correct and have architectural integrity, but it is the millworkers job to build it in a way that is structurally sound, precise, and of lasting quality. Drip edges built into the corona (fascia) boards will prevent water from traveling down the walls, though drip flashing and half-round copper gutters will primarily protect most of the cornice sections. More complex construction of low slopes and flashing are built into the returns at the gable sections (shown below) providing protection of the cornice while directing water away from the sides of the house.
Sun Protection: tents above the roofline provide essential shade for the onsite building of the cornices.
topcoat: with sections completed, cornices are primed, caulked, and spray painted with a final topcoat.














