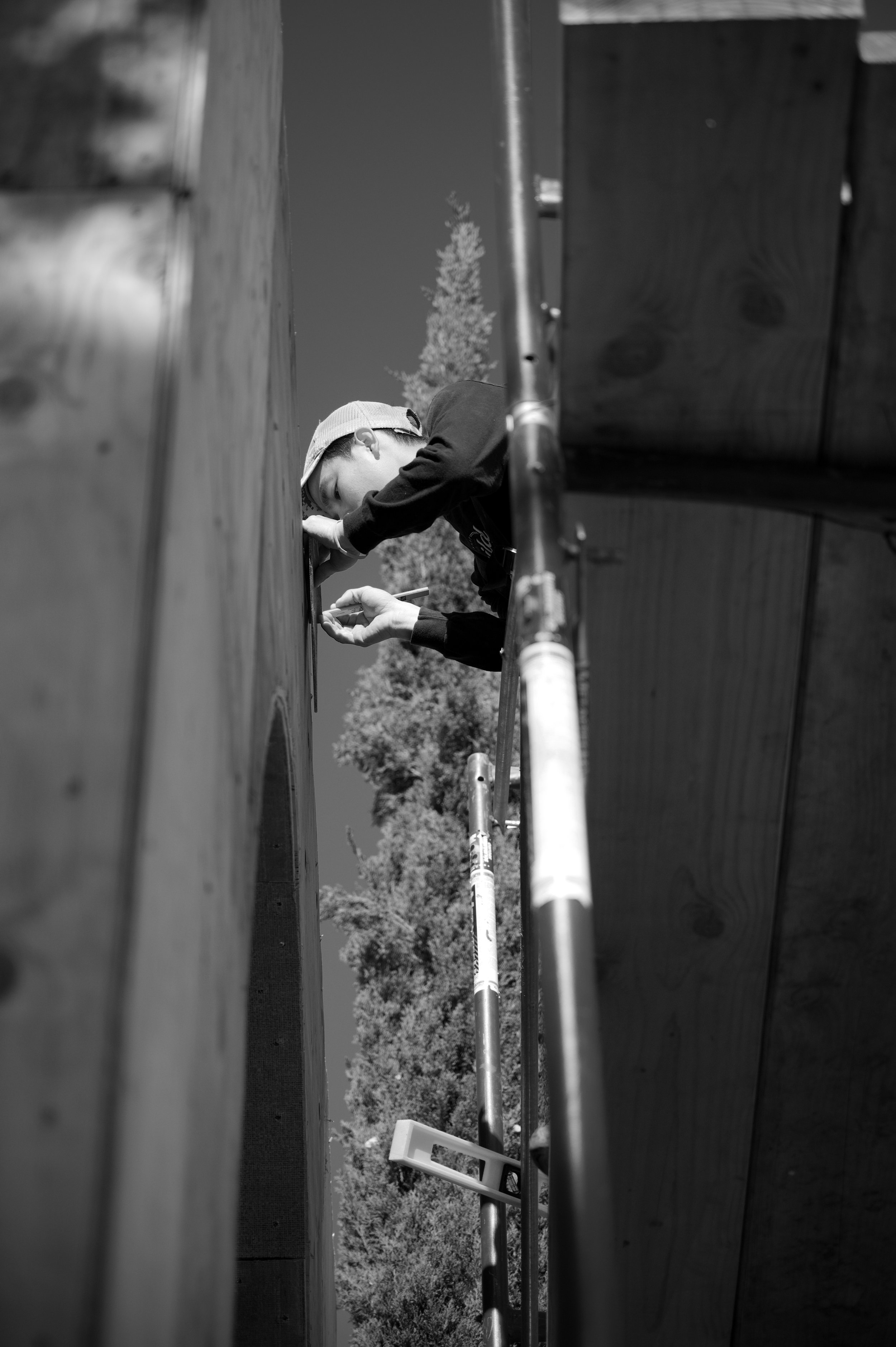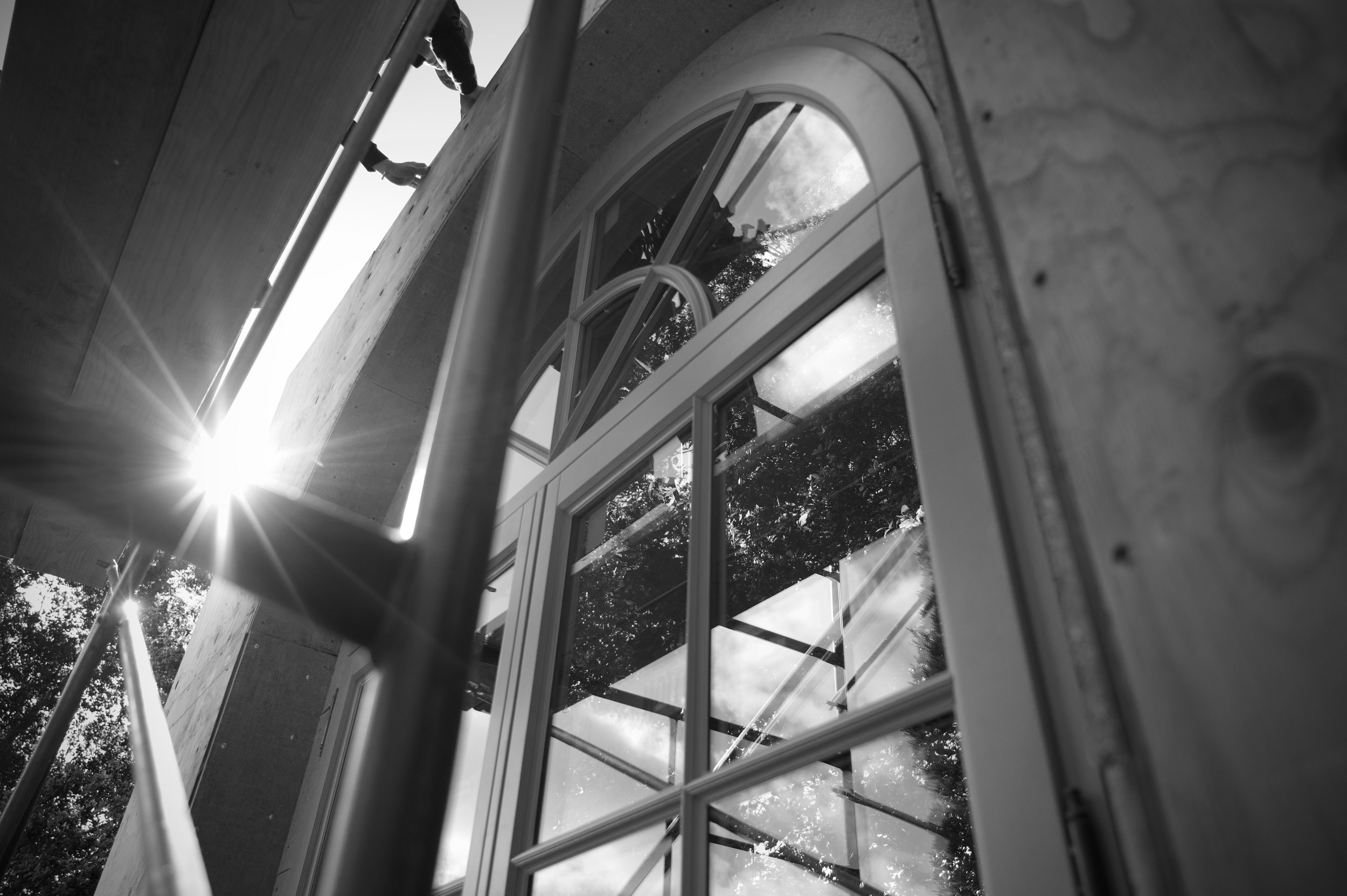The Making of a Mockup
/While the main building is in the steel framing phase, the guys are busy with building a mockup of the exterior elevation that includes a door and window unit, custom cut plinth blocks, chamfered quoins, and stone window sills. We’re looking for all of the components to come together seamlessly, while addressing any potential issues before we start on the actual building months from now.
Below: Set against the four distinct stone veneer treatments are the door and window surrounds fabricated from Portuguese limestone.











